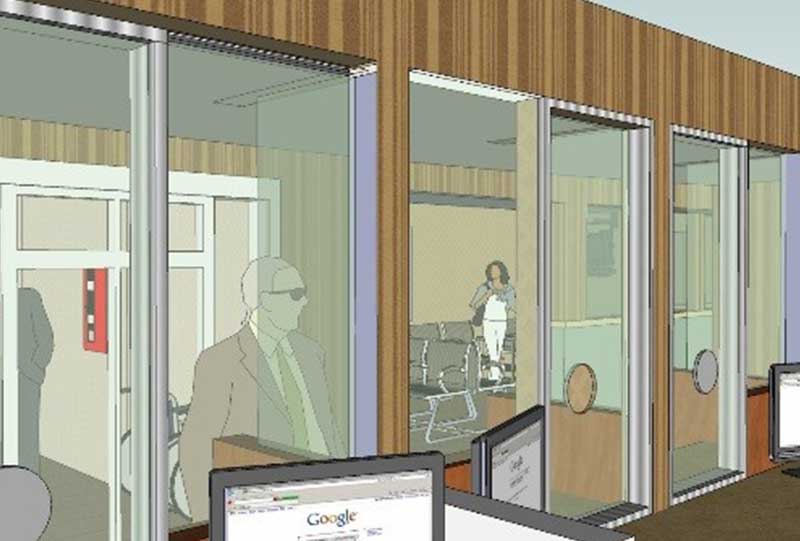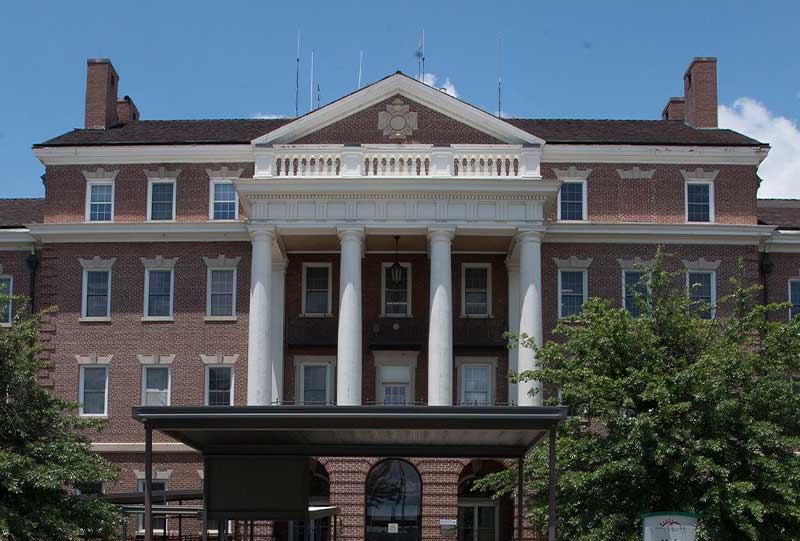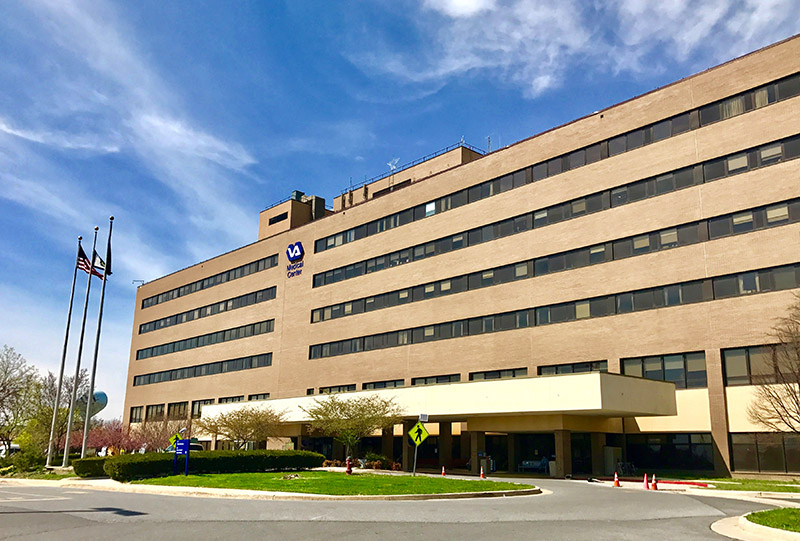WELCOME
Reinventing The Way People Design, Build, And Manage Facilities.
At Harrell Design Group, PC (HDG), we work in three dimensions, using virtual reality, from project conception through occupancy. We call our process Virtual Construction and believe it is the best way to coordinate the building structure, envelope, and mechanical, electrical, and plumbing systems. Designing in virtual reality allows us to construct the entire project in a virtual setting prior to the start of actual construction. This unique, HDG exclusive process allows us to reduce errors and conflicts thereby minimizing change orders, schedule delays, and operational problems.
We believe the early coordination of all disciplines is critical to the success of every project. HDG designers begin this process in the pre-design phase with team meetings and program analysis. This process, which helps us to establish project goals and define scope, involves all disciplines. We look at multiple systems options to help facility owners evaluate first cost, operating cost, and life cycle cost. We also evaluate systems options and their impact on the overall facility design, site design, and structure.
As the building design evolves and systems are selected, we begin Virtual Construction of the facility. We actually build the facility in three dimensions using commercial Revit software as well as automation software that we have developed in house. By designing the facility and all of its systems in three dimensions, we are able to evaluate critical areas and issues such as MEP chases, ceiling space and clearances, and equipment clearances. As an added benefit, we are able to show our clients what it will feel like to occupy any space in their facility. We can even let maintenance personnel look into crowded utility tunnels, ceiling plenums, and equipment rooms.
VR technology
We live in a 3D world… Why would you design in 2 dimensions?
Harrell Design Group, PC is reinventing the way people design, build, and manage facilities. At Harrell Design Group, PC, we work in three dimensions from project conception through occupancy. We call our process Virtual Construction and believe that it is the best way to coordinate the building structure, envelope, and mechanical, electrical, and plumbing systems. Designing in three dimensions allows us to reduce errors and conflicts thereby minimizing change orders, schedule delays, and operational problems.
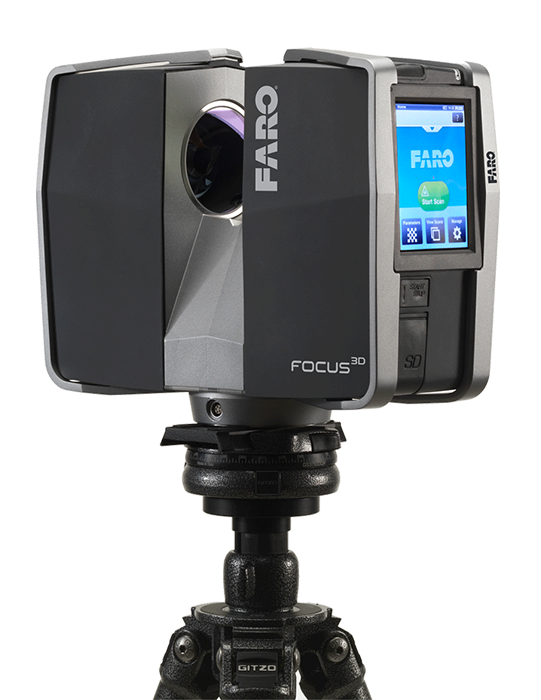
Cites We’ve Served
Serving the Eastern United States
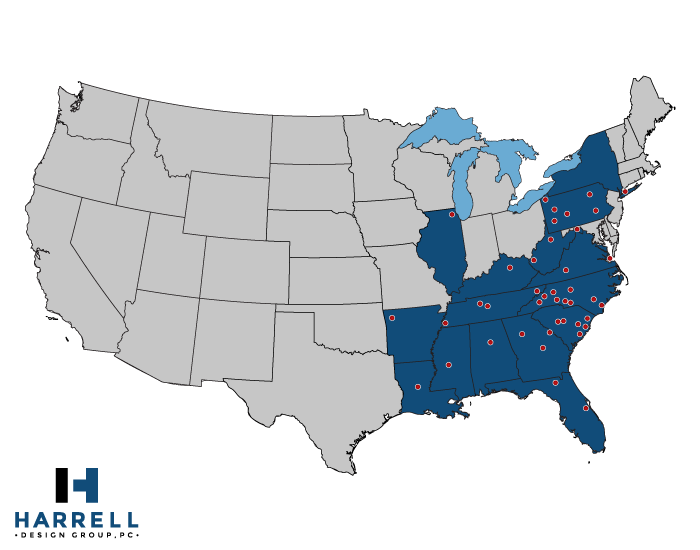
- Alexandria, LA
- Altoona, PA
- Asheville, NC
- Atlanta, GA
- Augusta, GA
- Birmingham, AL
- Boone, NC
- Butler, PA
- Charleston, SC
- Charlotte, NC
- Clarksburg, WV
- Columbia, SC
- Conway, SC
- Dublin, GA
- Erie, PA
- Fayetteville, AR
- Fayetteville, NC
- Gastonia, NC
- Georgetown, SC
- Hampton, VA
- Huntington, WV
- Jackson, MS
- Jamestown, SC
- Lake City, FL
- Lebanon, PA
- Lexington, KY
- Lexington, SC
- Martinsburg, WV
- Memphis, TN
- Monroe, NC
- Morganton, NC
- Mountain Home, TN
- Murfreesboro, TN
- Nashville, TN
- North Chicago, IL
- Northport, NY
- Pittsburgh, PA
- Salem, VA
- Salisbury, NC
- Viera, FL
- Wilkes-Barre, PA
- Wilmington, NC


