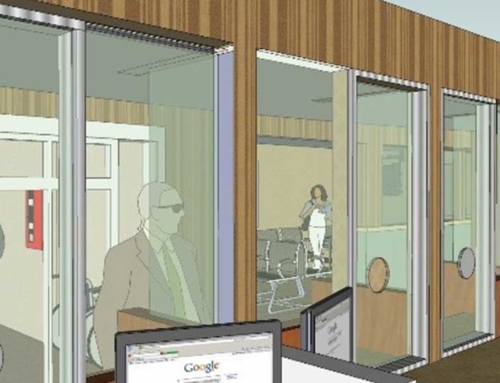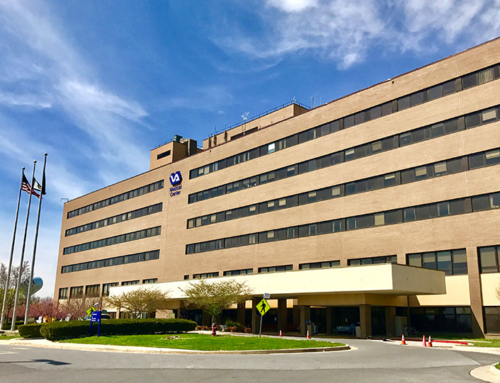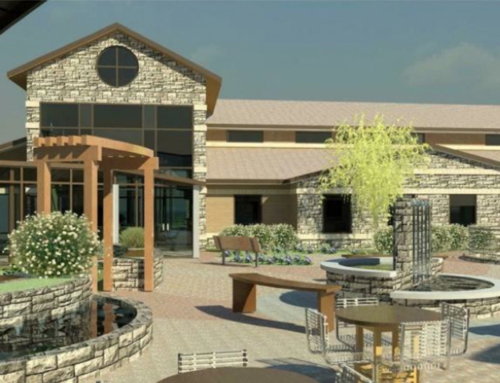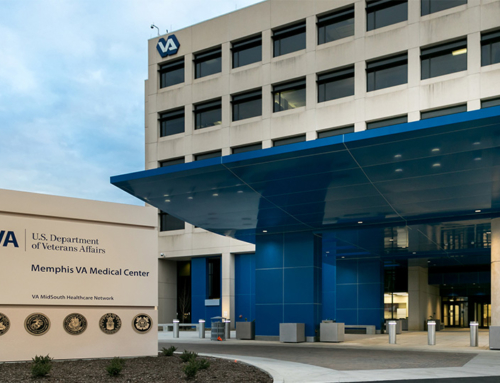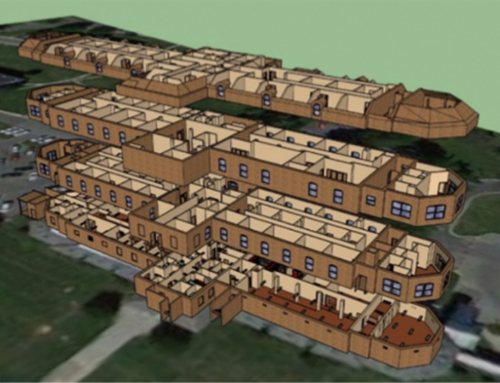Project Details
New Behavioral Health Building
Harrell Design Group, PC completed work on a new Behavioral Health Building at the James E. Van Zandt VA Medical Center in Altoona, Pennsylvania. The facility will provide diagnostic and treatment planning, evaluations, cognitive and psychological assessment services, patient education, and consultation services. It will also provide individual, group, family, psychotherapy, and pharmacotherapy treatment services. Designed to comply with the VA’s patient privacy standards and mental health guidelines, the building program included staff, trainee, and administrative offices, therapy spaces, conference rooms, waiting areas, and a library for educational and bibliotherapy materials.
Multiple sites were evaluated. Critical site selection and design issues included:
- Patient privacy: It was important that the patients be able to enter the facility discreetly. Although all of the potential sites were near the campus entrance, the design team worked to situate the building and the building entrance so that patients did not feel like “everybody is watching me” enter the Behavioral Health Building.
- Access to other services: By properly situating the building and laying out the floor plan, our design team enabled the new Behavioral Health Building to easily access the Hospital pharmacy, administration, other clinics, etc. As with the previous point, connection to the main Hospital building was discreet to protect patient privacy.
As the project progressed, the design addressed the unique needs of a behavioral health facility through the use
of mechanical systems and duct design which produces very low level, consistent noise (no loud startup “bump”),lighting systems which don’t flicker, colors which are soothing, flooring materials and patterns which flow and cannot be mistaken for holes, bumps, or ice. Additionally, HDG utilized the knowledge gained on our Patient Safety Renovation projects to insure compliance with the VA’s patient safety guidelines.
Project Size: 23,600 SF
Project Cost: $7,654,362
Expand Outpatient Clinics for Patient Aligned Care Team
This project will expand outpatient clinics to support Patient Aligned Care Teams (PACT) staffing at the medical center, including renovations and reconfiguring Yellow Team, Blue Team, and Red Team space to create more Veteran-Centric and customer friendly reception areas. This initiative includes relocation of specialties and addition of clinical examination areas. This project will aid the medical center in designing a Veteran-centric health care system with the required infrastructure to help Veterans navigate the healthcare delivery system and receive coordinated care. Specific reception area initiatives include reconfiguring Yellow Team reception and waiting areas, window and glass adjustments in the Blue Team area, and addition of resources to support PACT in the Red Team area. This project will provide additional space for PACT team lets and additional disciplines on the team. Pharmacy, Nutrition and Food Services Patient Nursing Services, HAS, and Social Work will be affected. This project will reduce waiting times by addressing non-face-to-face care. This project supports primary care and all outpatient programs. The PACT team lets should get additional VERA funding.
This project will renovate Yellow and Red Teams to make more exam rooms for Patient Aligned Care Teams (PACT) and Women’s Health rooms.
Primary Care and PACT are fast growing and is a multidisciplinary approach to our Veterans Health Care needs. This model of care has many team let members. The facility has outgrown its current space and intends to construct an addition where the current Outpatient Pavilion and Building 22 are located and linked with the current Blue Team (Primary Care area). By designing this space, the facility would have one large primary care team in Altoona that all the disciplines serving the PACT model could utilize. In accordance with workload and space criteria, it is estimated that this project will construct approximately 10,000 square feet of new space and Renovate approximately 11,370 square feet of existing space for Primary Care functions.
The project is to improve patient and employee environment and increase patient privacy. The project will also address CARES deficiencies.
This project improves potential compliance deficiencies with safety standards. With providing adequate space, items will tend not to be stored in other functional areas that could result in safety accidents. The new space will also improve infection control measures.
Project Size: 21,370 SF
Project Cost: $8,516,000



