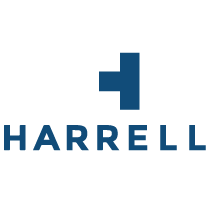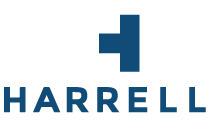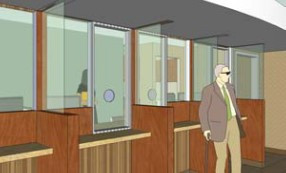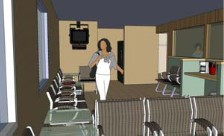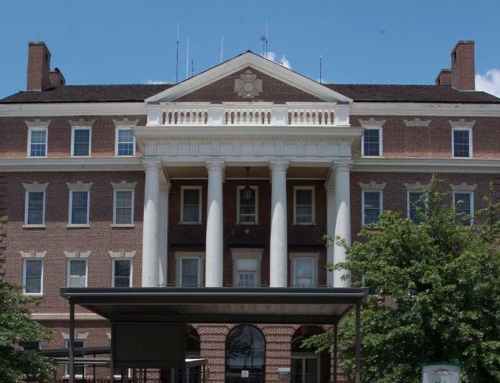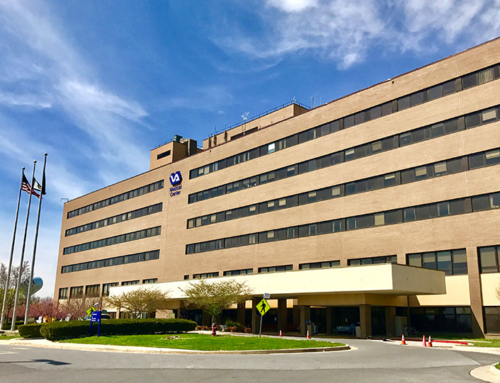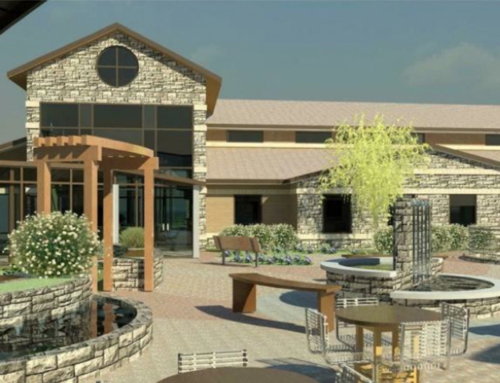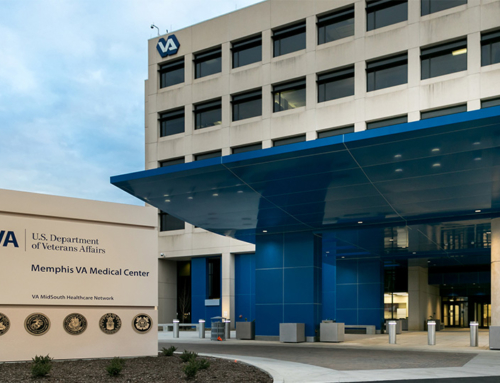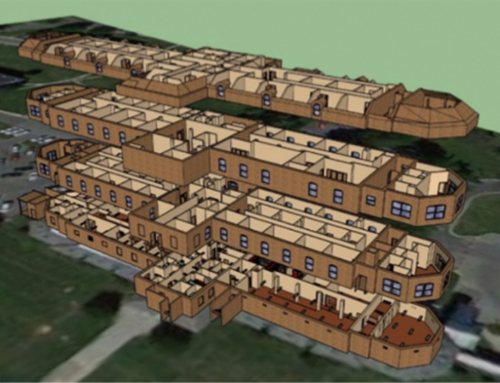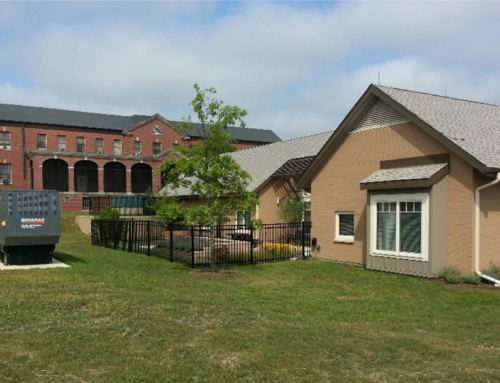Project Details
The redesign of the VA Asheville Outpatient Mental Health Clinic will improve occupant efficiency and maneuvering through the facility by implementing wayfinding strategies, signage, and a new floor plan which supports the desired workflow of patients and staff.
New, clearly separated reception and enlarged waiting areas will minimize hallway congestion, ensure patient privacy, and occupant safety by utilizing individual check-in stations and bullet resistant transaction windows with deal trays. The configuration of the reception allows for complete surveillance of the waiting areas, entry courtyard, and vestibule. The waiting area spotlights a coffee bar, private “My-Vet” computer station, vending area, additional natural lighting from new windows, and Veteran created memorabilia tack board.
The future team-oriented goals of the clinic are encouraged through dedicated medical office wings, a secured administrative suite, enlarged group therapy room, and easily accessible nurse intake rooms. Staff will be able to take advantage of a dedicated work, copy, and mailroom centrally located within the administrative suite.
Updated floor, wall, and ceiling finishes in renovated areas with differences in color for building area identification will be implemented as a wayfinding strategy.
Other features of the facility are an entry air-lock for occupant comfort, as well as renovated and new restrooms for patients as well as staff. The staff break room will be re-located to the secure administrative suite to benefit staff and conceal from patients for safety and acoustical reasons.
Project Size: ± 4,000 SF
Project Cost: $300,000
