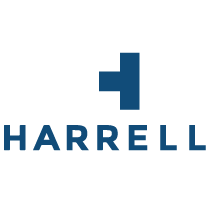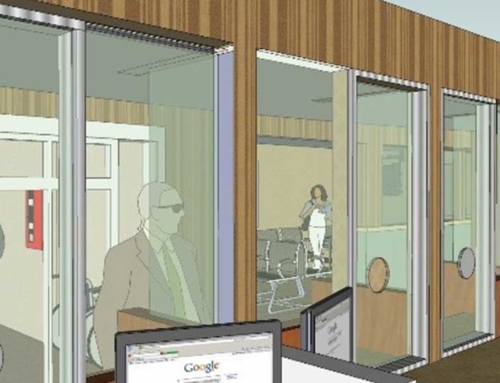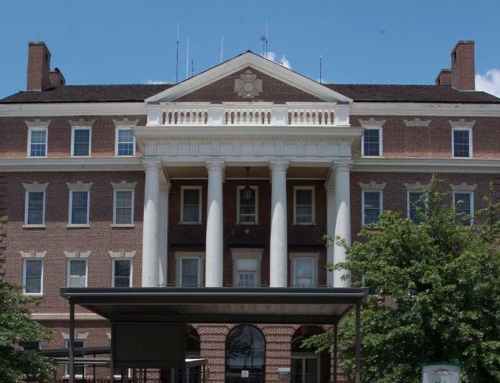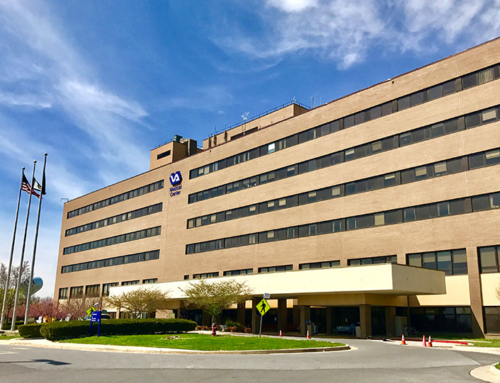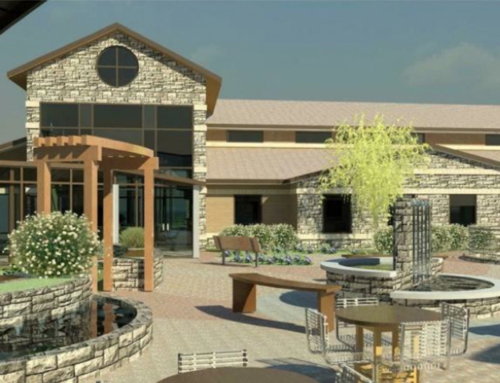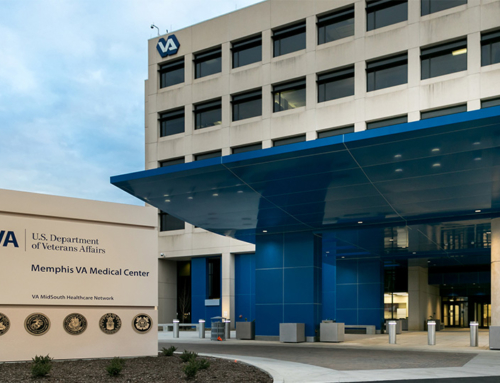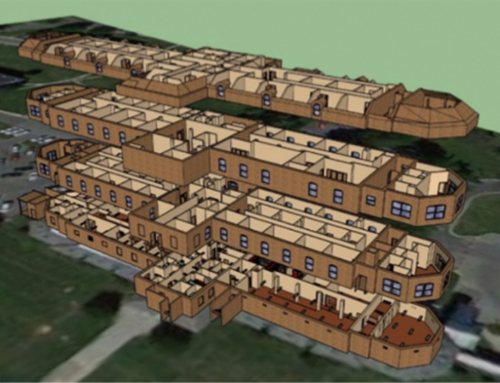Louis A. Johnson VA Medical Center
Community Living Center
Clarksburg, WV
Project Details
This CLC project encompasses a full renovation of approximately 15,500 square feet of the 5th floor to modernize and consolidate the hospital’s current long term care facilities. The design includes careful detailing of public corridors. Halls include high-impact wood laminate and matching wood ceiling details. Built-in seating along corridors allow residents space to interact with public at the elevator lobby. The CLC corridors reflect the department’s need to promote healthy interaction between residents and the public. All systems including, but not limited to, HVAC, controls, medical gases (vacuum, air, O2), plumbing, electrical will require full replacement and major renovations may be necessary to accomplish this. Repair and execute upgrades as needed to provide appropriate levels of energy conservation to include refitting all exterior windows, ‘weather ‘sealing interior mechanical shaft doors, energy efficient lighting and air conditioning systems and controls. Provide for increased sound and vibration attenuation to limit noise pollution of surrounding spaces and to achieve appropriate levels of visual and audible privacy. The project may also encompass design documents for temporary swing space in order to accomplish construction.
Project Size: 15,500 SF
Project Cost: $8,000,000
