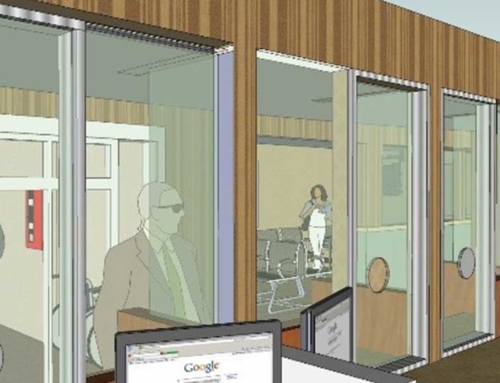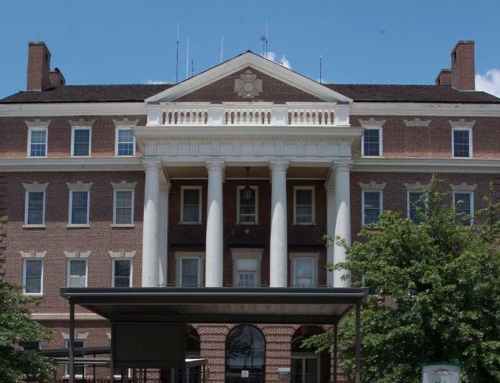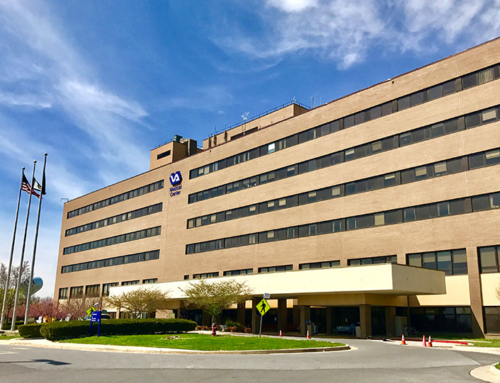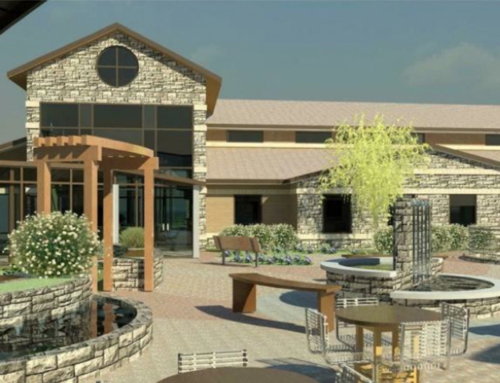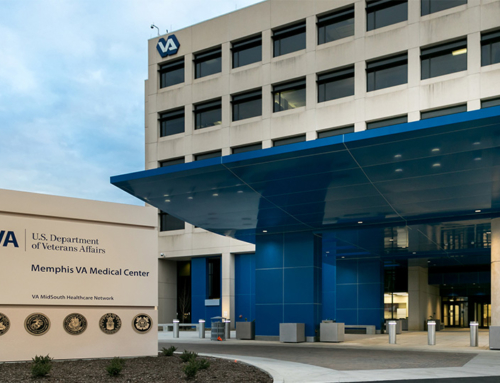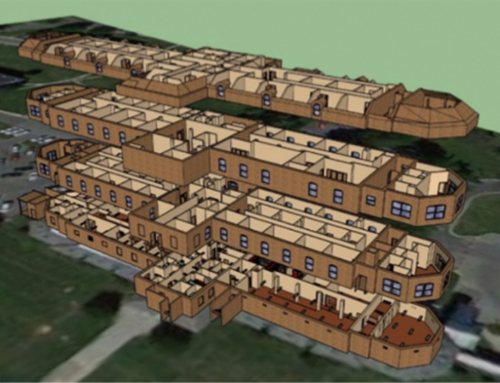Project Details
Women’s Center Renovation
The Women’s Center project will renovate approximately 5,700 square feet of offices to provide a New Women’s Clinic which will be served by three providers. The VA’s need for a new women’s clinic stems from an increase in the number of women serving in the United States military and the subsequent growing need for women’s specialized services within the VA healthcare system. The project included new variable air volume terminal boxes with new DDC controls. New isolation room and toilet exhaust systems with time of day controls were installed. The project included new LED lighting fixtures with ceiling mounted dual technology occupancy sensors to replace existing fluorescent fixtures and manual switching. Water-saving toilets and sensor faucets were installed for water conservation. The facility provided an inviting and comforting atmosphere for female patients taking into consideration the need for a family friendly environment, privacy, awareness of sexual trauma, and their desire to use feminine colors. The program consisted of patient check-in/check-out, family waiting room with kid’s area, unisex family restrooms, private gynecological-based exam rooms with adjacent patient toilet rooms, one office for the four consultation support functions combined(dietician, mental health, pharmacist,& social worker), nurse station, and service spaces (clean linen, clean supply, custodial, & general storage).The renovation provided new power and lighting, nurse call systems, plumbing, finishes, accessories, and life safety fixtures. All spaces were designed to be consistent with the VA’s ongoing culture change initiative.
Project Size: 5,700 SF
Project Cost: $1,250,000
Renovate 4C for Improved Patient Environment
Harrell Design Group, PC was contracted by the G.V.(Sonny) Montgomery VA Medical Center in Jackson, MS to provide services for the design and construction of an in-patient medical ward renovation to increase the number of private beds and to provide a more patient centered care environment.
The intent of this project was to renovate approximately 22,562 square feet of existing Inpatient Ward 4C North and South to provide new private/semi-private patient rooms and bathroom facilities in place of multi-patient rooms and congregate bathrooms. New isolation rooms were constructed in place of existing isolation rooms. Existing 4-person restraint free observation rooms, and two existing telemetry rooms were to be retained and provided with new finishes and fixtures.
The project included two new nominal 25,000 cfm outdoor air handling units with redundant fans served from variable frequency drives, a new steam-to-hot water heat exchangers, replacement of pneumatically-controlled fan coil units with new hot water reheat terminal units with DDC controls, and new isolation room and general exhaust systems with variable frequency drives. New heating hot water pumps with variable frequency drives were installed. The project included replacement of all existing lighting fixtures with new energy efficient fixtures in a task based layout, new dual occupancy ceiling mounted occupancy sensors for lighting controls, and low flow plumbing fixtures with sensor flush valves and faucets. Prior to beginning design of the new mechanical systems, HDG conducted a thorough survey and analysis of existing air handling units serving the project area and adjacent spaces. Based on survey data and new loads associated with the proposed floorplan and occupancies, two new roof mounted air handling units were designed to service the newly renovated medical ward, as well as adjacent spaces within the facility. The new units and duct work design were carefully coordinated with the existing structure and floorplans to provide vertical shafts to and from the project area. All work required significant coordination with the VA to minimize disruption in occupied spaces and to minimize the need for fire dampers and other maintenance issues.
ProjectSize:22,652 SF
Project Cost: $6,500,000





