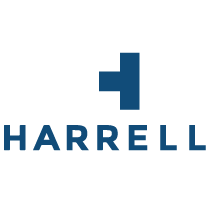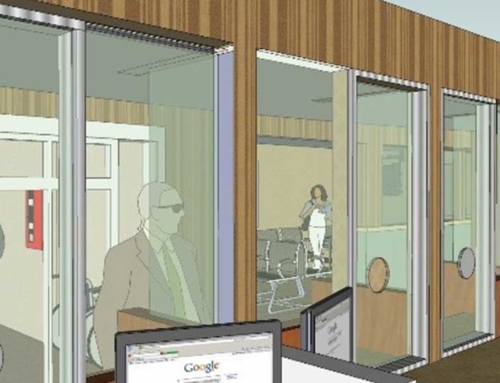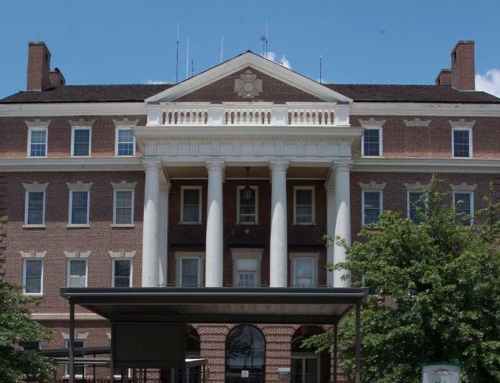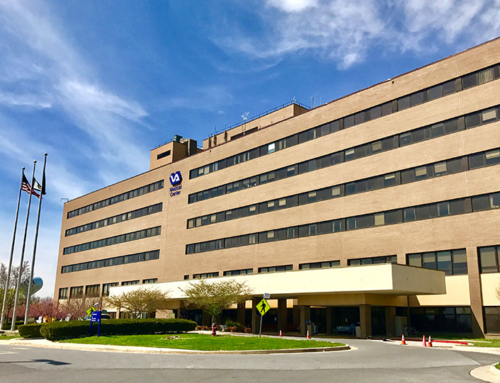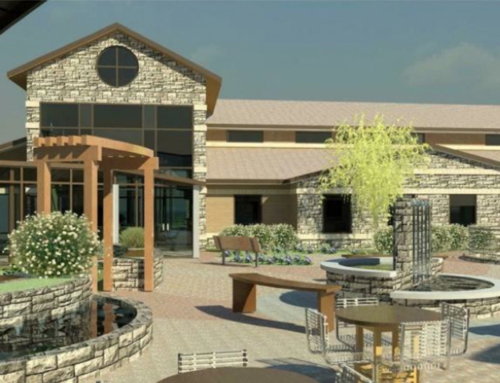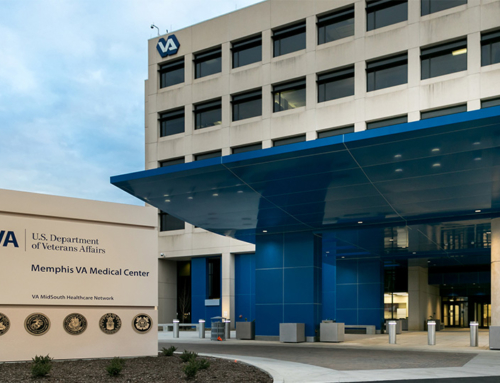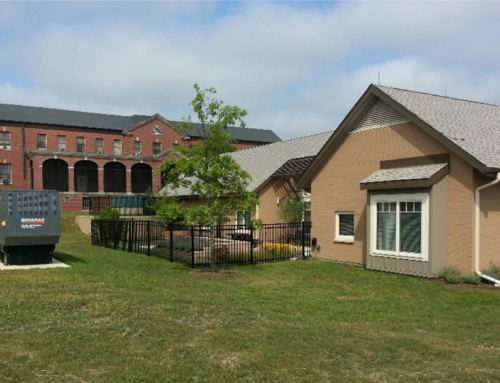Project Details
Harrell Design Group, PC (HDG) provided full survey, architecture, engineering, estimating and construction period services for a renovation of approximately 49,390 square feet of Building 8 at the James H. Quillen VA Medical Center in Mountain Home (Johnson City), Tennessee. Existing finishes, fixtures, equipment, and systems will be removed and replaced, and any necessary exterior improvements will be performed.
The building square foot area was evaluated and a program solution created in order to fully utilize the available space, the goal being to create a comfortable, efficient, and productive workspace for the staff. Upon completion of the project the entire building will be used to provide spaces for the Business Office, EMS Administration, Human Resources, and Medical Center Director Suite. Work included but not limited to the following:
• Exterior work to include roof repairs and gutter replacement/refurbishment, concrete stairs and ramps, necessary foundation drains and damaged utility lines and structures.
• Removal and replacement of 6 (six) air handlers, associated ductwork and VAV boxes.
• Correction of FCA deficiencies noted on the latest Basic FCA Report provided by the VA.
• Asbestos, lead paint and pipe mastic removal/abatement.
• Retention of the existing fiber optic line during Abatement, Demolition, and Construction as Building 8 is a main communication hub for the facility.
• Removal and replacement of necessary domestic water, sanitary, drain and steam utility lines.
• Necessary fire protection improvements including sprinkler system piping and addressable fire and smoke alarm system.
• Removal and replacement of electrical distribution system and necessary communication upgrades.
• Accommodate and provide ADA and Life Safety compliant egress and ingress.
• New suspended acoustical ceilings, lighting and all required finish work.
Project Size: 49,390 SF
Project Cost: $8,643,000
