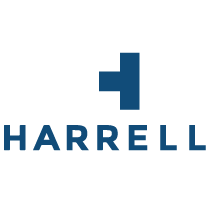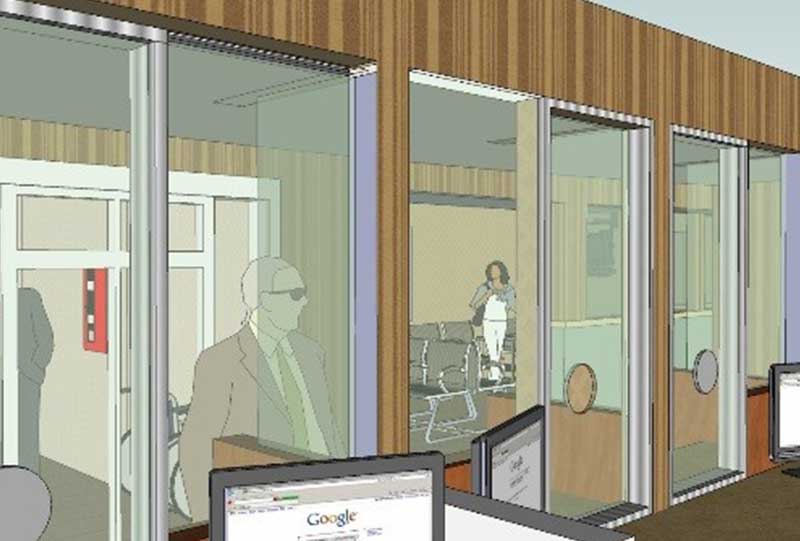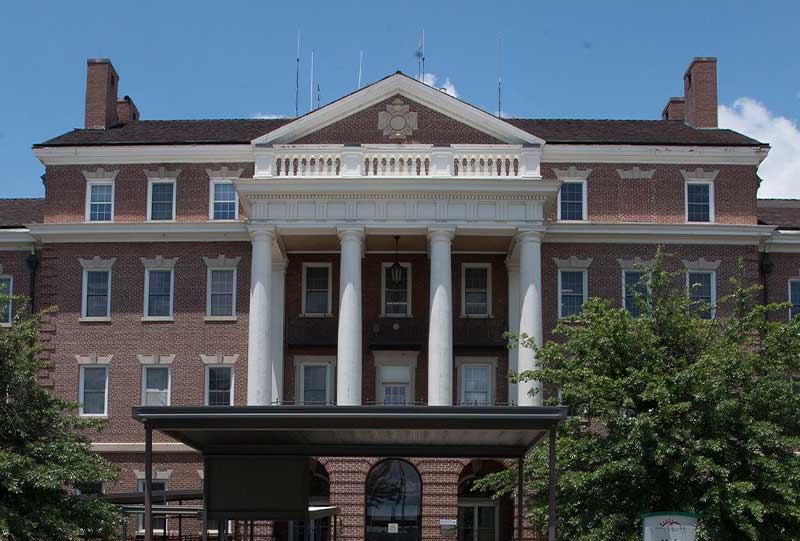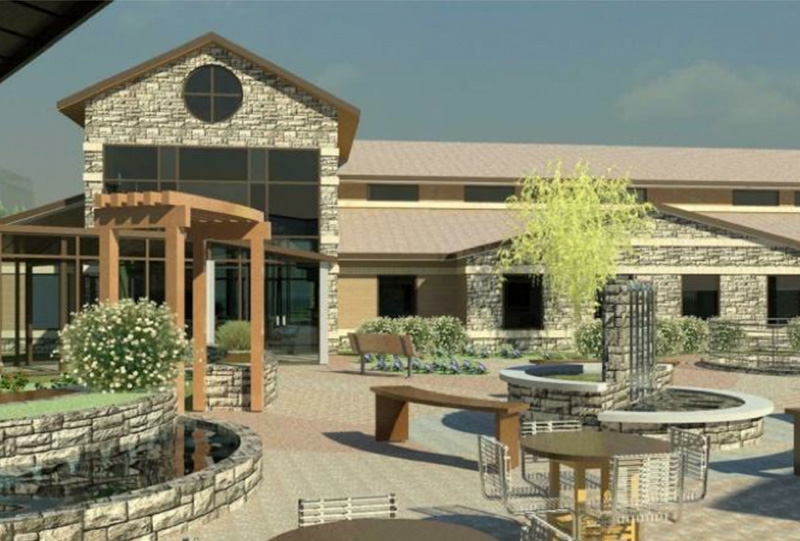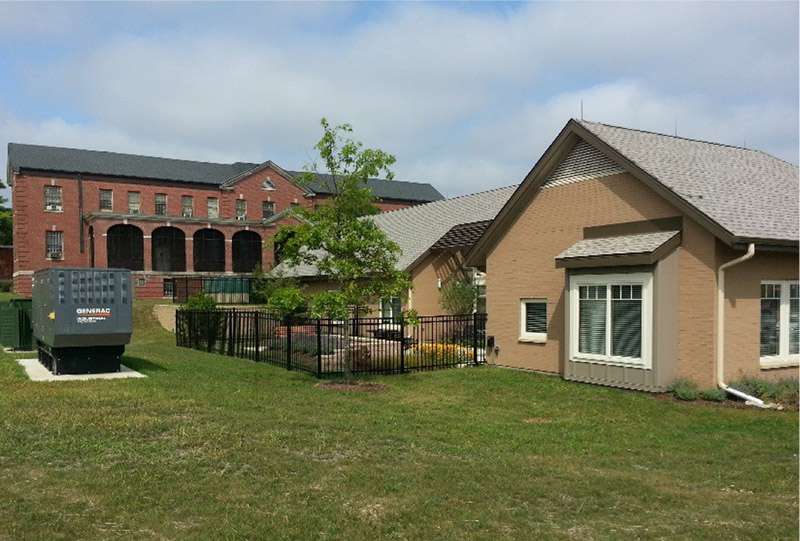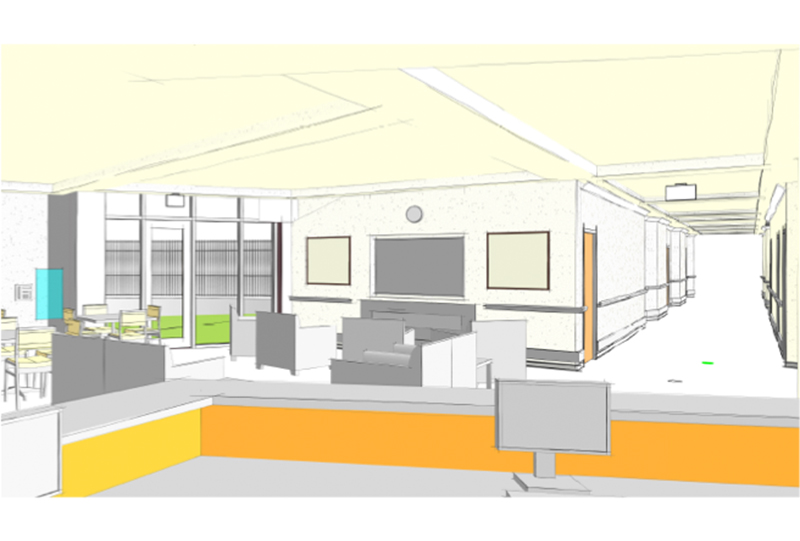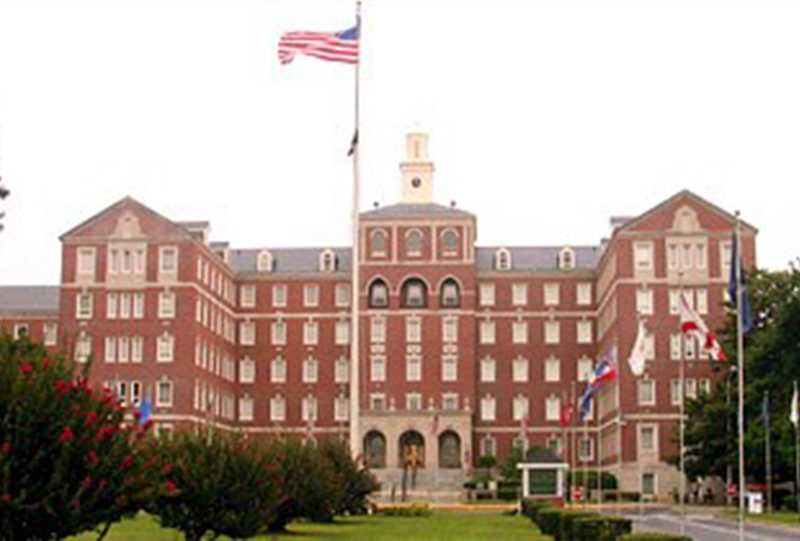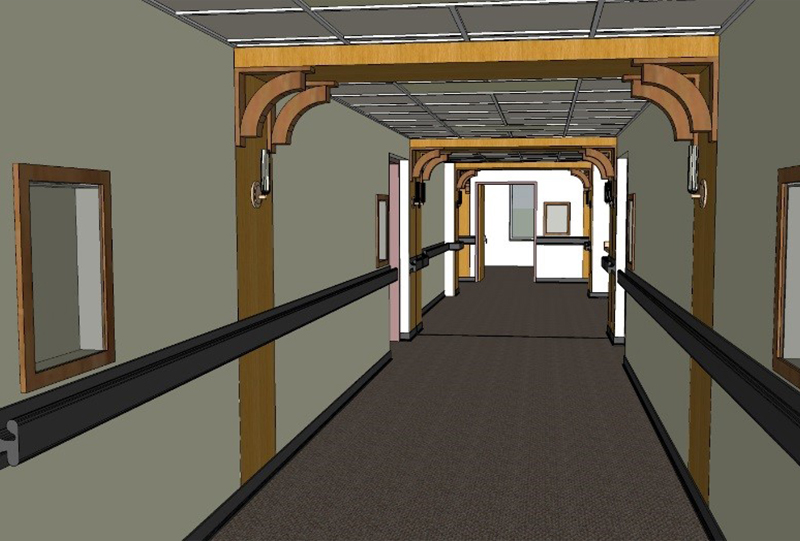Asheville Outpatient VA Mental Health Clinic Mental Health Outpatient Services Clinic Renovation Asheville, NC Project Details The redesign of the VA Asheville Outpatient Mental Health Clinic will improve occupant efficiency and maneuvering through the facility by implementing wayfinding strategies, signage, and a new floor plan [...]
Veterans Health Care System of the Ozarks – Correct MRI Suite ADA Deficiencies – Fayetteville, AR
ccpAdmin2020-02-19T16:17:29+00:00Veterans Health Care System of the Ozarks Correct MRI Suite ADA Deficiencies Fayetteville, AR Project Details Harrell Design Group, PC is working with the Veterans Health Care System of the Ozarks to renovate the magnetic resonance imaging (MRI) suite, located in Building two (2) for American’s [...]
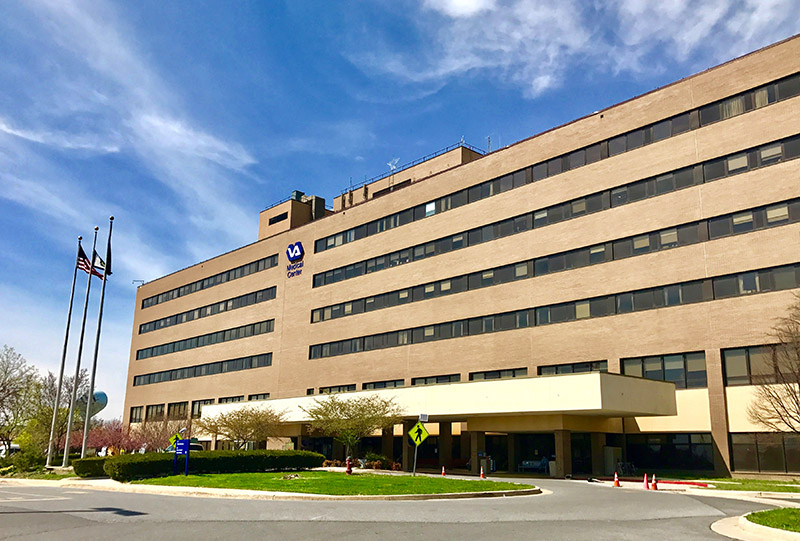
Martinsburg VA Medical Center – Construct Outpatient Addition & New Handicap Staff Entrance – Martinsburg, West Virginia
ccpAdmin2020-02-19T18:20:01+00:00Martinsburg VA Medical Center Construct Outpatient Addition & New Handicap Staff Entrance Martinsburg, West Virginia Project Details Harrell Design Group, PC is providing design and construction period services for the Outpatient Addition & New Handicap Staff Entrance project at the Martinsburg VA Medical Center. The project [...]
Martinsburg VA Medical Center – Design Women’s CLC & Wellness Center – Martinsburg, West Virginia
ccpAdmin2020-02-19T19:20:19+00:00Martinsburg VA Medical Center Design Women’s CLC & Wellness Center Martinsburg, West Virginia Project Details Harrell Design Group, PC is providing design and construction period services for the Women’s Wellness Center at the Martinsburg VA Medical Center. The project includes a Women’s Outpatient Clinic and a [...]
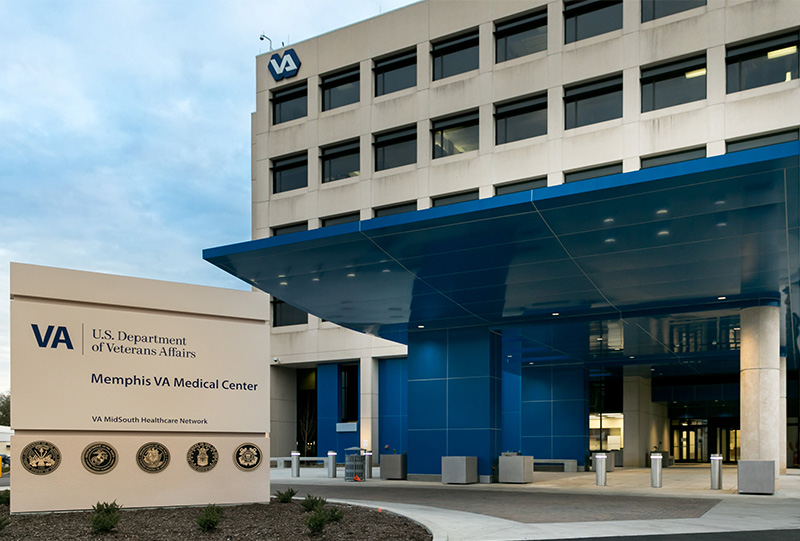
Memphis VA Medical Center – Construct Building 7 Spinal Cord Injury / Outpatient Addition North – Memphis, TN
ccpAdmin2020-02-19T19:44:00+00:00Memphis VA Medical Center Construct Building 7 Spinal Cord Injury / Outpatient Addition North Memphis, TN Project Details Harrell Design Group, PC is working with the Memphis VA Medical Center to construct an approximately 8,000 gross square feet addition to Building 7 and renovate approximately 9,850 [...]
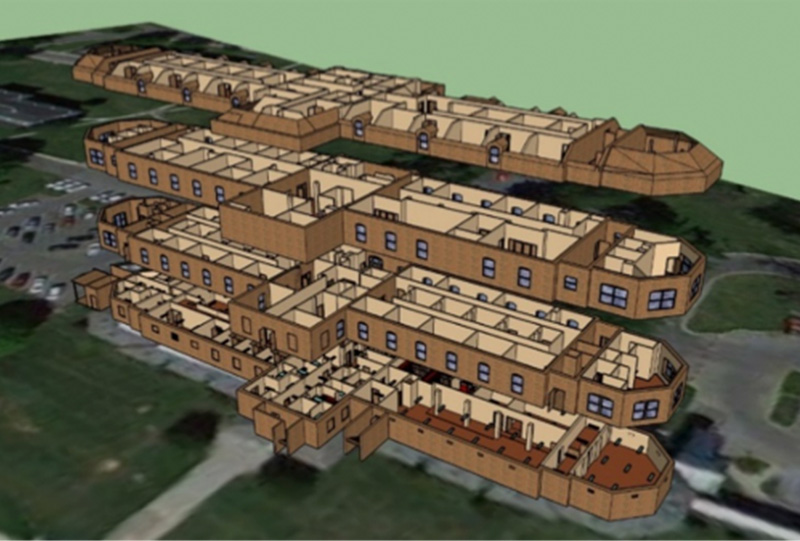
James H. Quillen VA Medical Center – Renovate Building 8 for Environment & Condition Deficiencies – Mountain Home, TN
ccpAdmin2020-02-20T16:16:44+00:00James H. Quillen VA Medical Center Renovate Building 8 for Environment and Condition Deficiencies Mountain Home, TN Project Details Harrell Design Group, PC (HDG) provided full survey, architecture, engineering, estimating and construction period services for a renovation of approximately 49,390 square feet of Building 8 at [...]
The Green House – Construct Green House Nursing Home Facility – North Chicago, IL
ccpAdmin2021-07-22T12:55:42+00:00The Green House Construct Green House Nursing Home Facility North Chicago, IL Project Details A Green House home is created from the ground up to foster the same feeling and experience residents receive from living in a real home. The project scope of work consists of [...]
Lexington Mental Health – Construct Inpatient Mental Health Building – Lexington, Kentucky
ccpAdmin2020-02-12T14:40:09+00:00Lexington Medical Center Construct Inpatient Mental Health Building Lexington, Kentucky Project Details This new construction project accommodates approximately 17,500 SF of Inpatient Mental Health and associated exterior improvements within the existing historic campus setting. The existing mental health unit is set in outdated facilities with no [...]
Veterans Health Care System of the Ozarks – Renovate Med Surge Wards – Fayetteville, AR
ccpAdmin2020-01-07T15:21:59+00:00Veterans Health Care System of the Ozarks Renovate Med Surge Wards Fayetteville, AR Project Details Renovate Med Surge Wards Harrell Design Group, PC was contracted by the Veterans Health Care System of the Ozarks in Fayetteville, AR to Renovate Wards 2A, 2B and 1A in Main [...]
Louis A. Johnson VA Medical Center – Community Living Center – Clarksburg, WV
ccpAdmin2020-02-12T14:43:25+00:00Louis A. Johnson VA Medical Center Community Living Center Clarksburg, WV Project Details This CLC project encompasses a full renovation of approximately 15,500 square feet of the 5th floor to modernize and consolidate the hospital's current long term care facilities. The design includes careful detailing of public [...]
