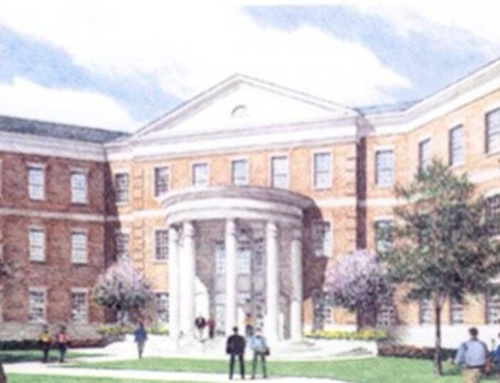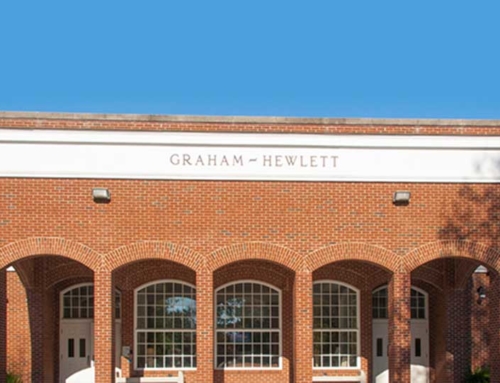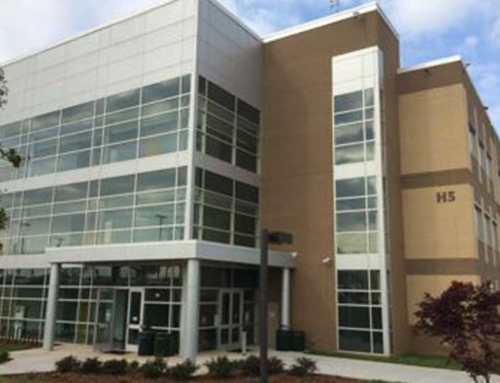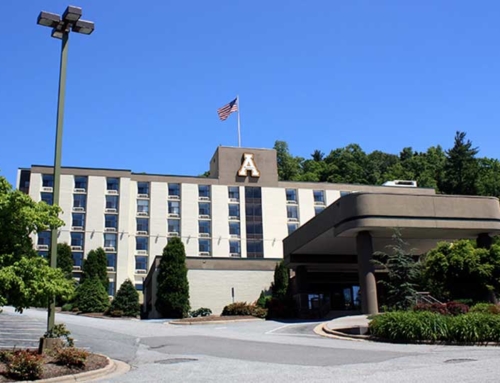Project Details
Harrell Design Group, PC provided the design of the East Campus Chiller Facility at Appalachian State University. The scope of work consisted of calculating the cooling loads of three existing campus buildings and studying the buildings for diversities of occupancies and cooling loads to provide the optimally sized chilled water system components. Harrell Design Group, PC designed the replacement of two chillers and their support systems to replace the previous three chillers. Pumping, piping, and control components were designed to allow lead-lag and concurrent operations for optimal chiller usage and energy savings. Centrifugal chillers were provided to reduce the chiller noise levels and for energy savings. Two new condenser water systems were planned to serve these chillers with new pumps, piping, towers, and controls. The underground chilled water piping that served the third building was sized large enough to carry chilled water for future 100-ton loads. This capacity allowed for a future 15,000 square foot classroom addition and changing the existing (air-cooled, DX) makeup air unit to chilled water. New DDC controls were provided for each new chilled water system in the three buildings. Control conduits were installed with the new underground chilled water piping to facilitate controls wiring. A campus controls communication gateway was provided to allow remote monitoring and control of chilled water at all three buildings.
Project Size: 4,200 SF
Project Cost: $990,000






