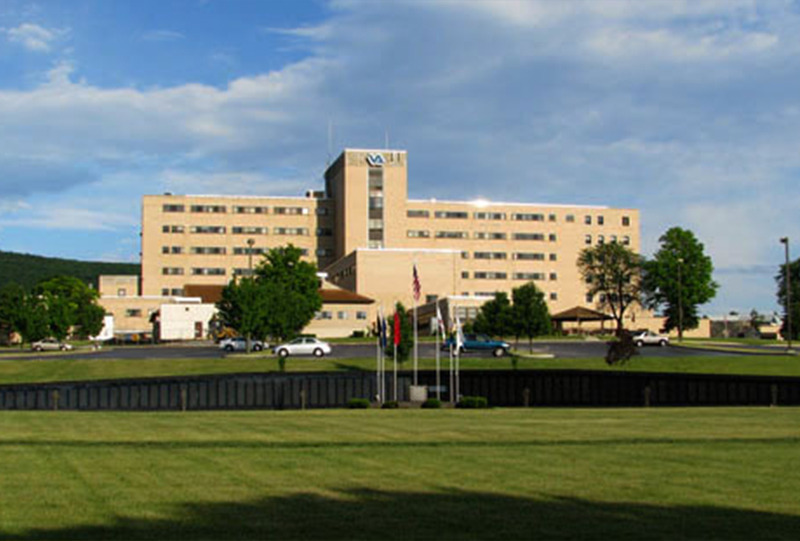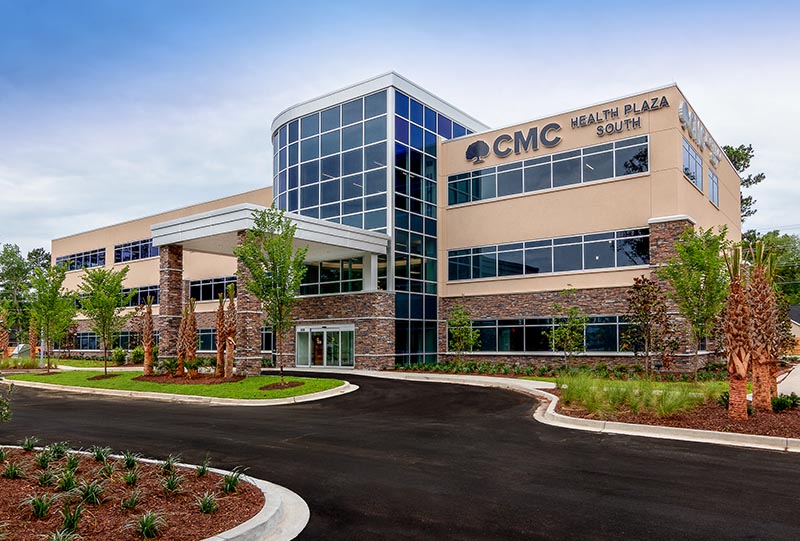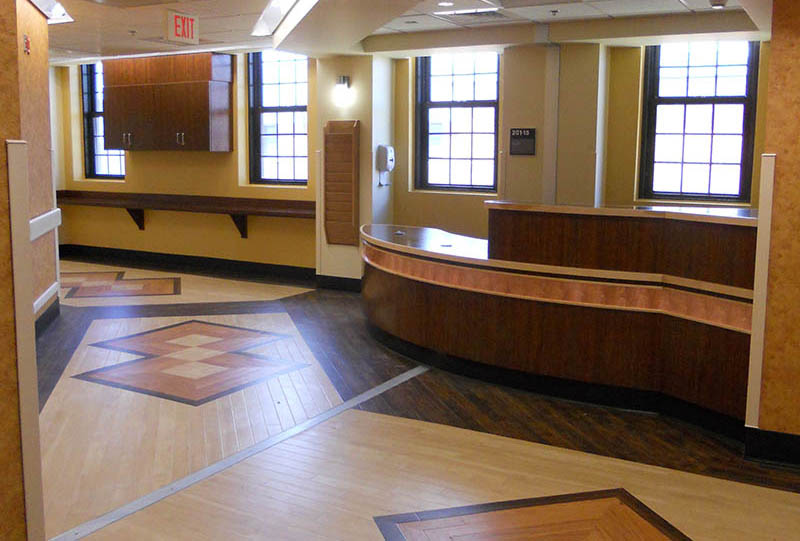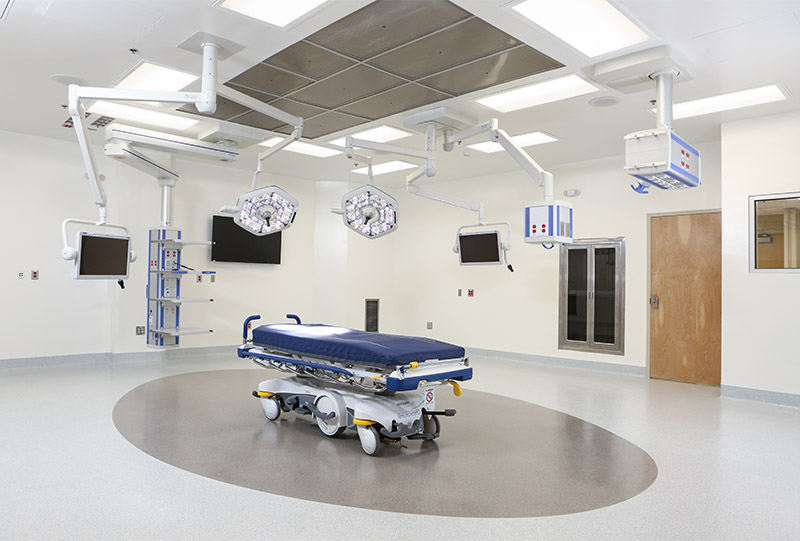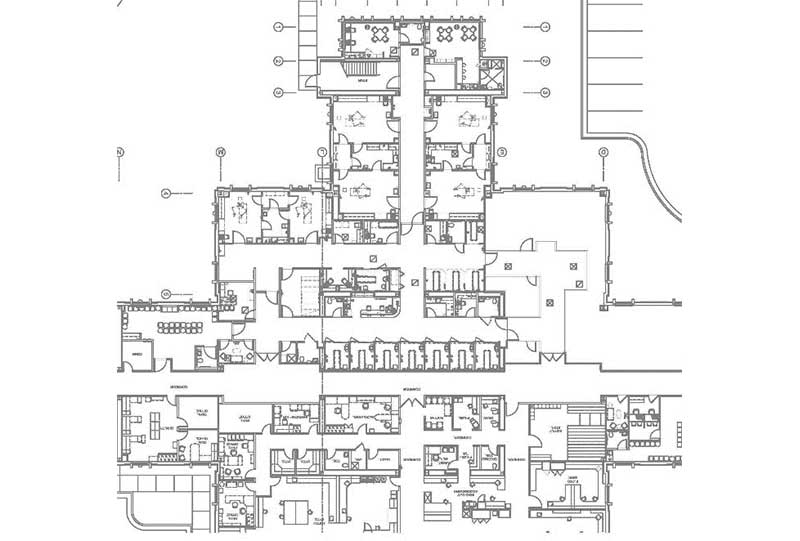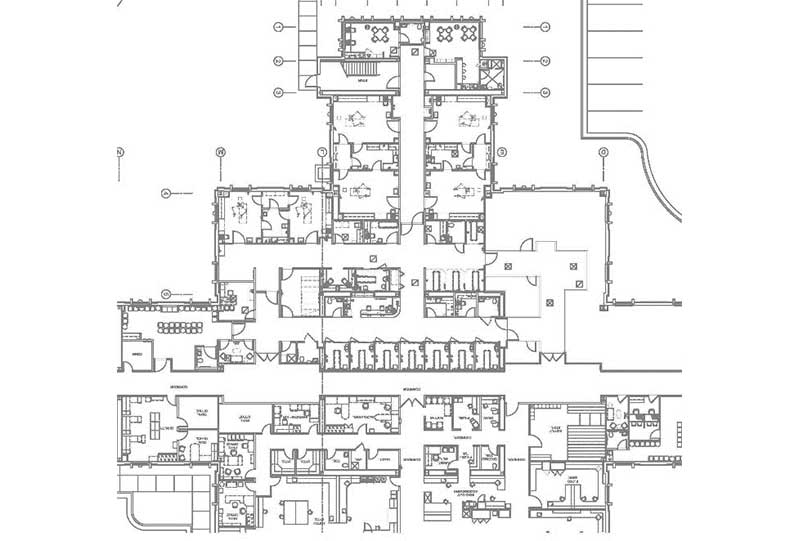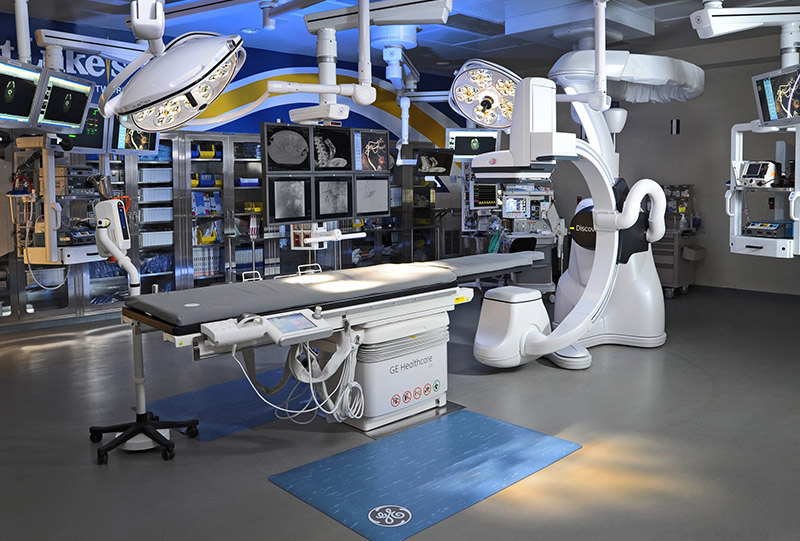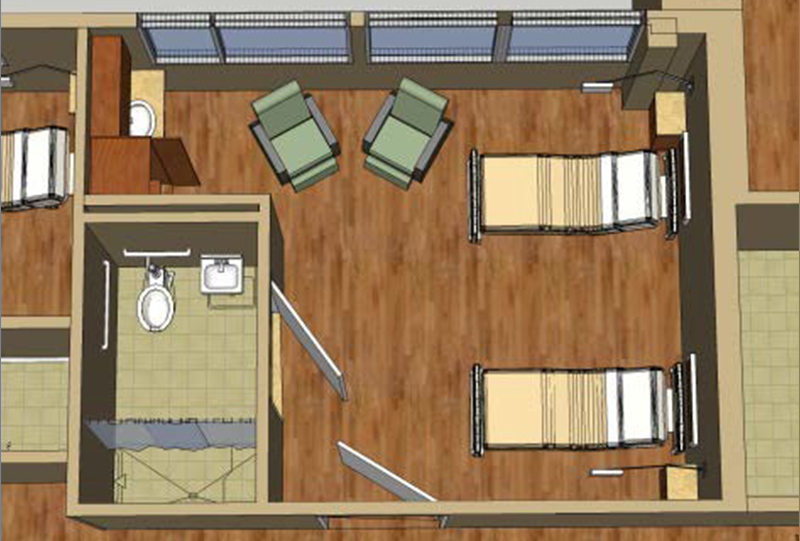James E. Van Zandt VA Medical Center New Behavioral Health Building Altoona, PA Project Details New Behavioral Health Building Harrell Design Group, PC completed work on a new Behavioral Health Building at the James E. Van Zandt VA Medical Center in Altoona, Pennsylvania. The facility will [...]
Conway Medical Center – Health Plaza South – Socastee, SC
ccpAdmin2020-02-12T14:43:50+00:00Conway Medical Center Health Plaza South Socastee, SC Project Details The Health Plaza South is a 40,000 SF 3-story primary care, urgent care, outpatient surgery center, and medical office building designed by Harrell Design Group, PC for Conway Medical Center. The building is located in Socastee, SC [...]
Carl Vinson VA Medical Center – Design New Mental Health Facility – Dublin, GA
ccpAdmin2020-01-07T16:01:44+00:00Carl Vinson VA Medical Center Design New Mental Health Facility Dublin, GA Project Details The intent of this project is to design a new Outpatient Mental Health Facility at the Carl Vinson VA Medical Center. The scope of work includes the relocation of the existing Mental [...]
Conway Medical Center – Operating Room and PACU Renovation – Conway, SC
ccpAdmin2020-01-07T14:26:12+00:00Conway Medical Center Operating Room and PACU Renovation Conway, SC Project Details Operating Room and PACU Renovation Harrell Design Group, PC provided design, construction administration, and commissioning services for a major, multi-departmental renovation of a hospital. This project was driven by the need to increase the [...]
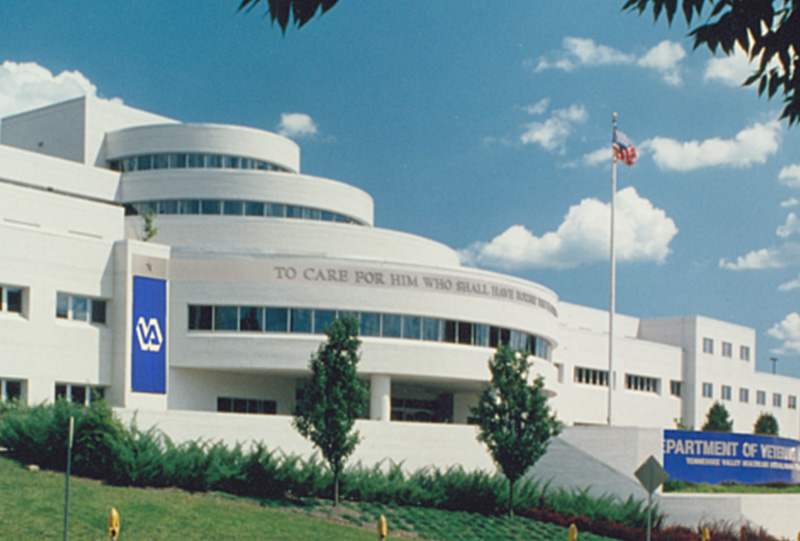
Tennessee Valley Healthcare System, Nashville VA Medical Center – Expand Clinical Support – Nashville, TN
ccpAdmin2020-02-11T02:25:55+00:00Tennessee Valley Healthcare System, Nashville VA Medical Center Expand Clinical Support Nashville, TN Project Details Harrell Design Group, PC is providing all necessary professional design services as required to prepare complete contract drawings, specifications, technical reports, and cost estimates, including services throughout construction to “Expand Clinical [...]
Conway Medical Center – Outpatient Diagnostic Center CT Scanner Upfit – Conway, SC
ccpAdmin2020-02-12T15:32:24+00:00Conway Medical Center Outpatient Diagnostic Center CT Scanner Upfit Conway, SC Project Details Harrell Design Group, PC provided complete design and construction administration services for Conway Medical Center’s new Outpatient Diagnostic Center. The facility included a new Radiology Department which included four mammography rooms, one general [...]
Conway Medical Center – Outpatient Diagnostic Center MRI Upfit – Conway, SC
ccpAdmin2020-02-12T14:37:13+00:00Conway Medical Center Outpatient Diagnostic Center MRI Upfit Conway, SC Project Details Harrell Design Group, PC provided complete design and construction administration services for Conway Medical Center’s new Outpatient Diagnostic Center. The facility included a new Radiology Department which included four mammography rooms, one general radiology [...]
Palmetto Heath Richland – Hybrid Operating Rooms – Columbia , SC
ccpAdmin2020-02-10T22:48:06+00:00Palmetto Heath Richland Hybrid Operating Rooms Columbia , SC Project Details Harrell Design Group is currently providing infrastructure design and construction period services for a new hybrid operating room for Palmetto Heath Richland. The new hybrid operating room will combine the functions of a heart catherization [...]
G.V. (Sonny) Montgomery VA Medical Center – Women’s Center Renovation – Jackson, MS
ccpAdmin2020-02-10T22:41:20+00:00G.V. (Sonny) Montgomery VA Medical Center Women’s Center Renovation Jackson, MS Project Details Women’s Center Renovation The Women’s Center project will renovate approximately 5,700 square feet of offices to provide a New Women’s Clinic which will be served by three providers. The VA’s need for a [...]
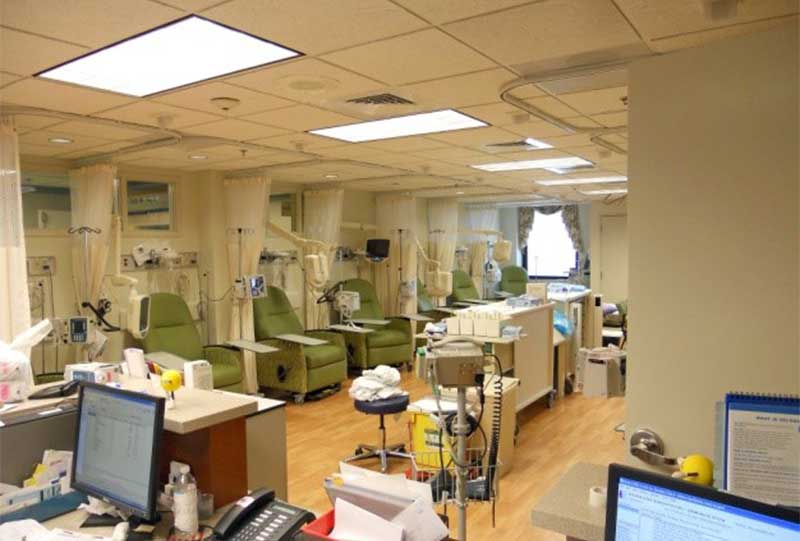
Ralph H. Johnson VA Medical Center – 4BS In-Patient Ward Renovation & New Infusion Center – Charleston, SC
ccpAdmin2020-02-12T15:48:02+00:00Ralph H. Johnson VA Medical Center 4BS In-Patient Ward Renovation & New Infusion Center Charleston, SC Project Details HDG provided full service, architecture, engineering, estimating and construction period services for the renovation of approximately 7,500 square feet of an existing inpatient ward at the Ralph H. [...]


