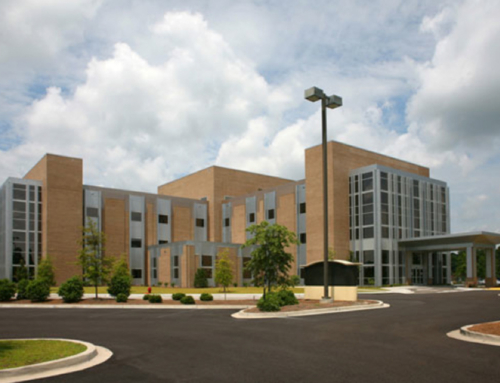Project Details
Harrell Design Group, PC performed a comprehensive strategic engineering master plan which included recommendations for significant upgrades to the electrical and chilled water infrastructure systems. Following the study, a design project was commissioned to address key issues identified in the study.
This design project consisted of a multi-phase, multi-year comprehensive upgrade of the facility’s electrical infrastructure system and cooling portion of the Central Energy Plant.
This scope of work included new 15 kv underground normal and emergency power distribution systems. Two existing 4,000 kva 15 kv / 4 adv unit substations that had exceeded their useful life were replaced. A new 15 kv outdoor walk-in normal power distribution switchgear was installed to replace the existing which had exceeded its useful life. Two new 4,000 kva normal pad-mount transformers and two 4000 kva emergency pad-mount transformers were installed to serve the main hospital. Ten new 480 volt closed-transition bypass isolation automatic transfer switches and five new 15kv closed transition automatic transfer switches were installed.
The project included a new emergency generator building consisting of five (5) 2,000 kw, 15 kv diesel fuel emergency generators. The project also includes three (3) new underground diesel fuel storage tanks with a time clock controlled fuel purity monitoring & cleaning system.
The project included over 10,000 feet of new medium voltage cable and several new manholes. The project included a new fault-current and device coordination study as well as ARC flash hazard study with hazard labeling on all distribution devices.
The project design included a new utility building to house the new generators and emergency power distribution system. The new building was designed to incorporate seismic, critical functionality, and mission critical security requirements while also controlling sound pressure levels at nearby occupied buildings.
Project Size: 724,000 SF
Project Cost: $26,000,000



