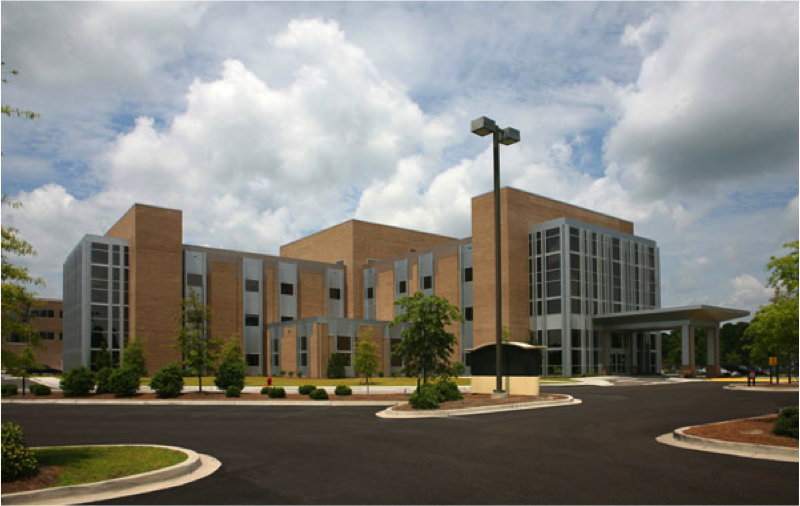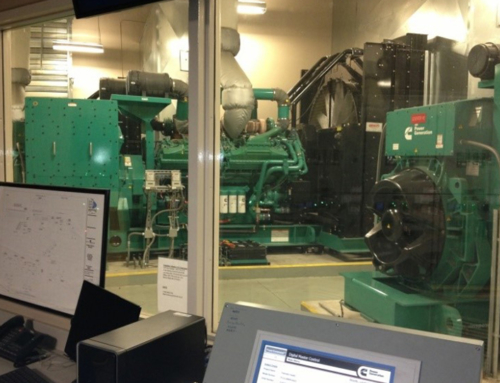Project Description
Project Details
Conway Medical Center is a 160 bed medical facility with an 8-OR surgical suite, an 88-bed nursing center and a Wellness & Fitness Center. The hospital is certified as a Level III trauma center and Level II prenatal center.
Harrell Design Group, PC was commissioned to perform a comprehensive 10-year engineering systems master plan which identified deficiencies in the capacity and condition of the existing normal power and emergency power distribution systems.
The project design included a new 2000 kw diesel fuel emergency generator paralleled with the existing 2000 kw emergency generator. A new 3200 amp double-ended power distribution switchgear was installed to provide normal and emergency power distribution in lieu of automatic transfer switches. The system design utilized breaker pairs for utility paralleling and closed-transition load transfers. All circuit breakers are electronically operated and are controlled by dual hot redundant programmable logic controllers. An independent battery station was installed to provide control power for the circuit breakers, circuit monitors and control computers. System control and status monitoring is provided via a 21” full color touch screen human machine interface.
Project Size: 178,000 SF
Project Cost: $5,500,000



