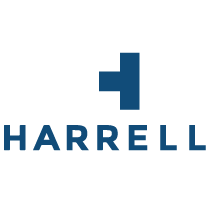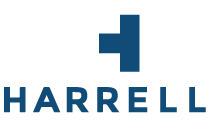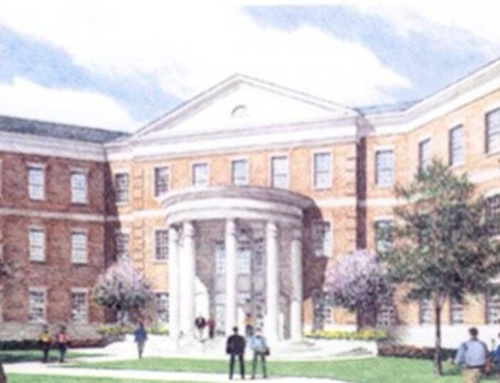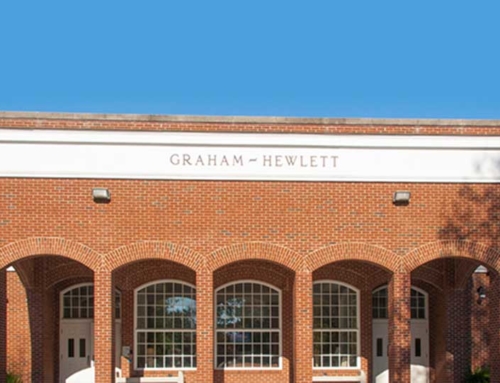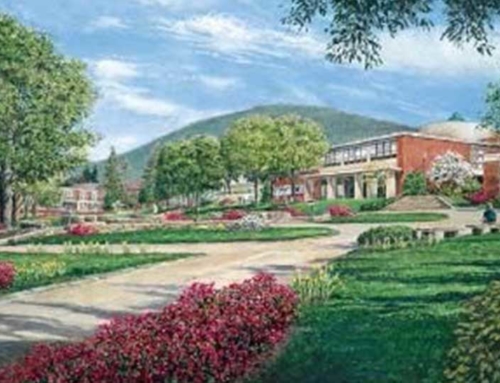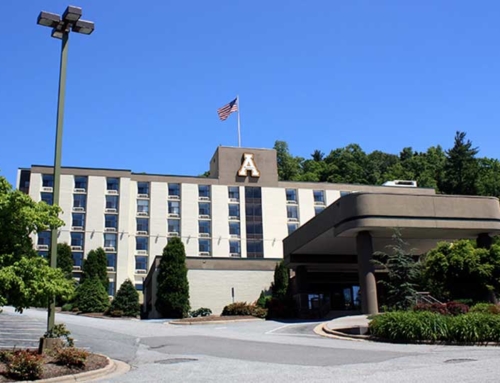Project Details
The project consists of a 37,800 sf, three-story general classroom building on the Guilford Technical Community College, High Point Campus. The project will provide 16 general classrooms, 2 Physical Science Labs, a Pharmacy Tech Lab, and a Human Services Lab. The Project will also provide administrative space (including 20 faculty offices), study spaces, and a student common area.
The project will be constructed on the Main Street edge of Campus in an area that currently serves as a parking lot.
The project includes two new parking lots. One lot was bid as an alternate (should be accepted and included in the contract. The other lot (an expansion of an existing lot) is being constructed under a separate contract. This was done so that students will have parking available during construction.
The project has a LEED certification goal of silver.
The building includes brick veneer, steel frame with composite floor systems, modified bitumen roofing, aluminum and glass curtain wall, gypsum board partitions, suspended acoustical tile ceilings, VCT flooring, and hollow metal frames with hollow metal and solid core wood doors. Electrical systems include lighting, power, data, and fire and security alarms. Mechanical systems include exhaust for the science labs, roof top DX package units with electric heat, and VAV air terminal units. The building will be fully sprinkled.
Project Size: 37,800 SF
Project Cost: $5,750,000
