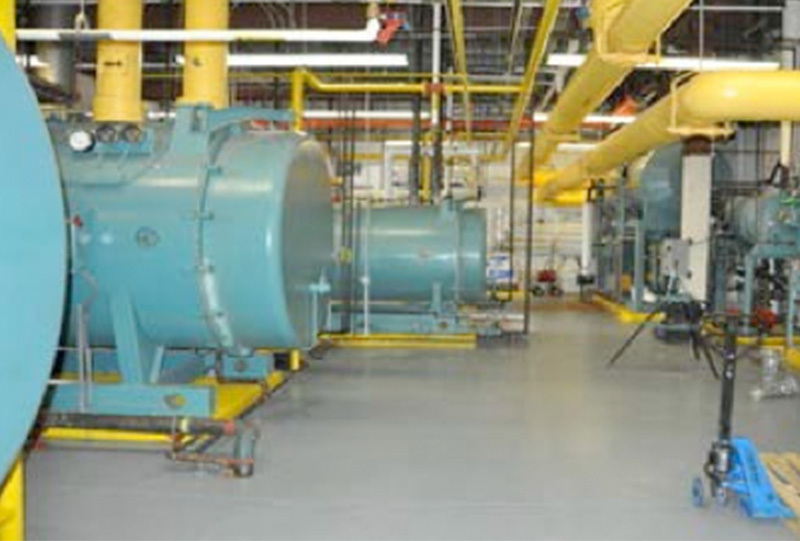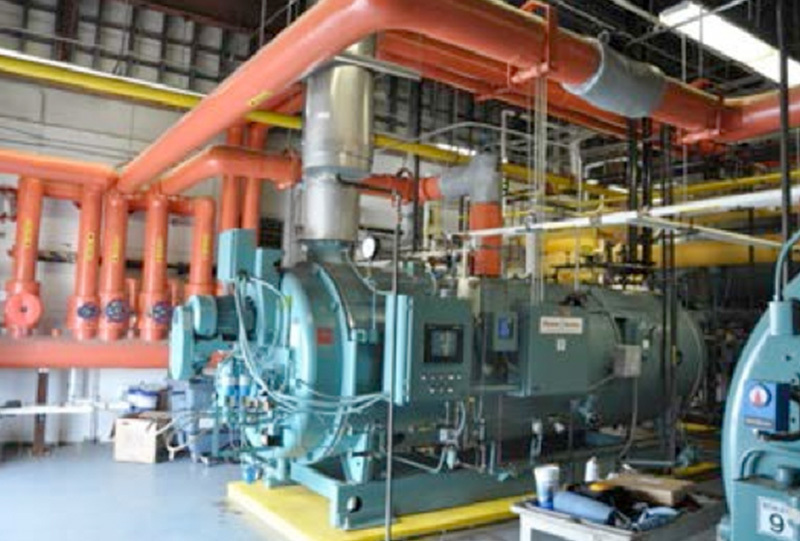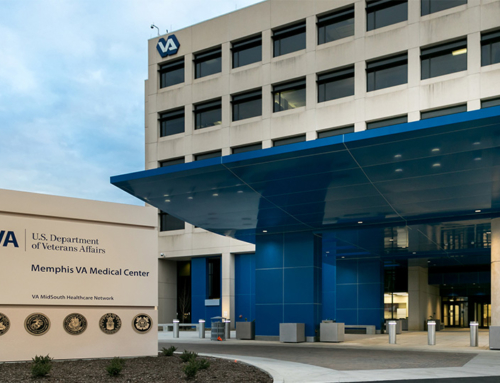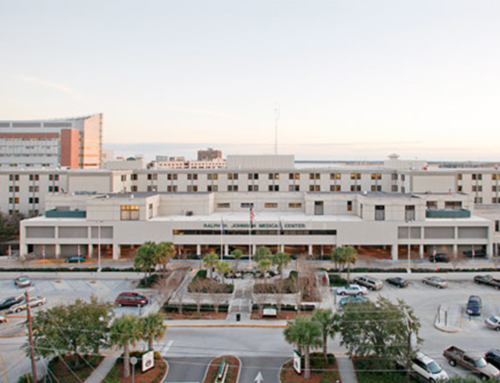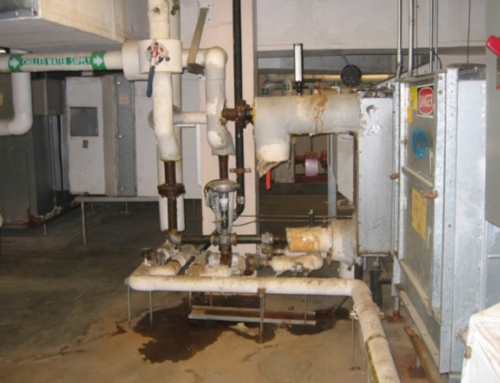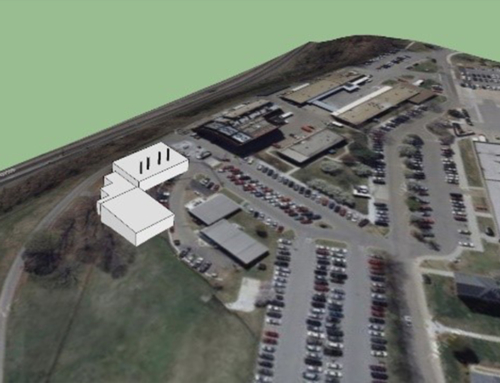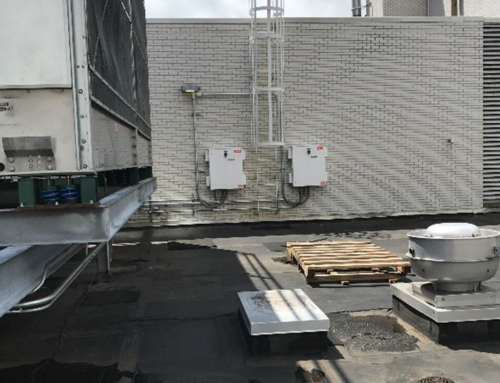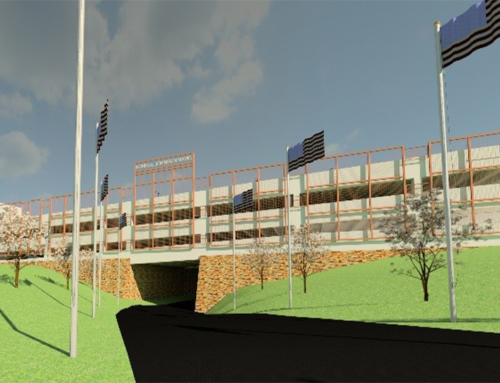Project Description
Project Details
Harrell Design Group provided extensive demolition, renovation, and addition to the hospital’s central energy plant performed in a complex phasing plan. Chilled water, ice storage, (medium temperature) heating hot water, steam, and emergency power were more than doubled in capacity, and a new controls system was provided.
The existing underground piping distribution (Chilled water, hot water, and steam) was replaced with new piping routed through a new central utility 1,000 feet long, 10 feet high by 12 feet wide tunnel connecting the hospital to the energy plant. The existing ice
storage plant was doubled in capacity, and combined with a low temperature glycol system to provide sub-cooling for the Surgery Suite, to enable 55°F operating rooms. All systems were studied with the hospital master plan to allow future capacity.
Total new chilled water capacity is 3850 tons. Hot water capacity is 1100 Boiler Horsepower, and the emergency power capacity is 3.5 MW. New steam generation capacity is 1000 Boiler Horsepower. The system includes waterside economizers (for winter operations requiring chilled water equipment, such as computer room air conditioning units), ice storage energy conversion (glycol-to-chilled water) via plate-frame heat exchangers, and cooling tower filtration systems. A detailed phasing plan was completed to allow the existing system to remain in service while the energy plant and site piping were renovated.
Project Size: 17,000 SF
Project Cost: $18,000,000


