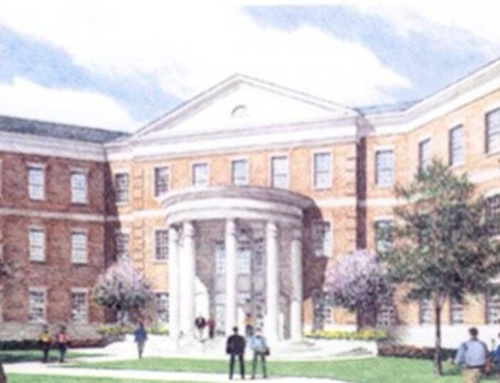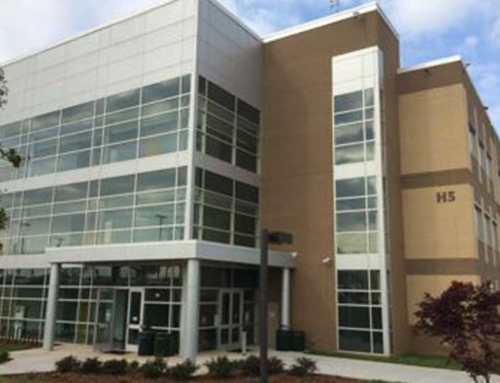Project Details
Harrell Design Group provided complete mechanical, electrical, plumbing and fire protection design as well as complete building commissioning. This project consisted of fire protection, data and ceiling renovation of two four-story residence hall buildings and a shared commons area.
The existing buildings consisted of concrete structures without ceilings. New work included complete fire sprinkler systems including stand pipes, fire department valves, and a fire pump sized to serve both buildings. Additionally, a new emergency generator was provided to serve the new pump. Corridors and study spaces were provided with new suspended acoustical tile ceilings.
Project Size: Two (2) 4-story residence halls
Project Cost: $8,500,0000






