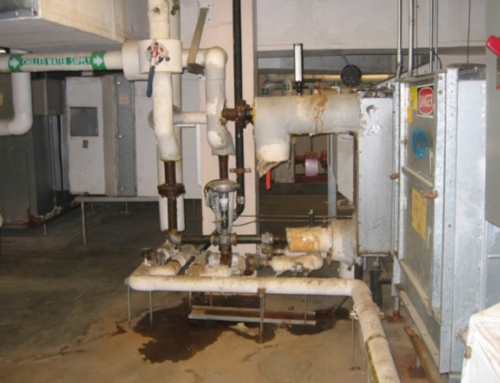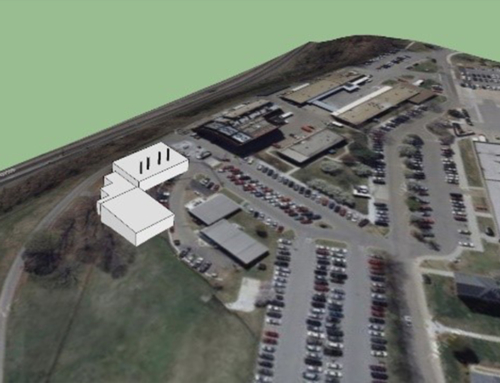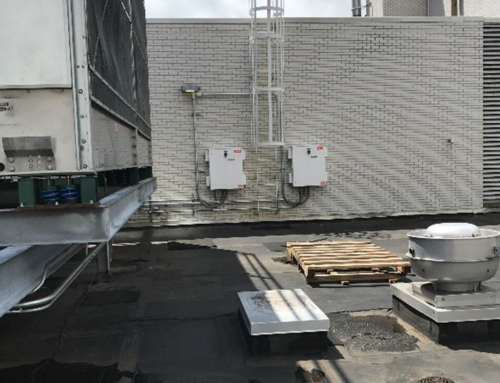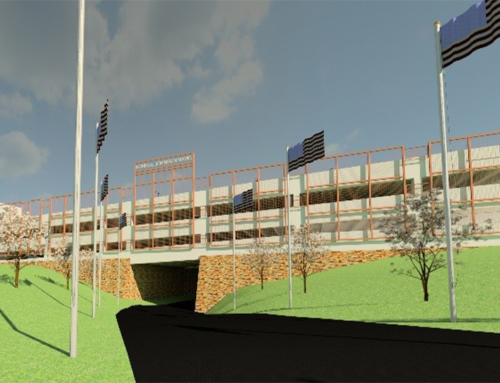Project Details
The Birmingham VA Medical Center requested that Harrell Design Group provide current as-built diagrams of their potable water site distribution including hot and cold domestic water systems. Each diagram was to include how water is distributed and circulated, stored, heated and cooled, treated and monitored. The project scope of work also included recommendations and the design of system corrections to improve the facility’s on-going legionella prevention program.
We coordinated all efforts of a floor-by-floor analysis (14-story building) with the VA Engineering staff to research and survey, verify the as-built drawings, analyze the existing conditions, and provide a list of dead legs and cross connections and their locations.
During the initial survey phase, it became apparent that no reliable as-built drawings existed for the building.
Harrell Design Group retained a plumbing contractor who had extensive experience in the building to assist with an intensive survey of the entire building. HDG and our contractor spent nearly 4 months on site continuously documenting the existing hot and cold water distribution system. The survey process included cutting observation holes in shafts, chases, and other concealed spaces. A small video camera was used to verify the piping in these areas. The survey process was complicated due to a lack of consistent system identification and flow direction arrows on the piping. To assist with pipe identification in the future, HDG installed these labels at no cost to the government.
At the conclusion of the documentation phase, HDG prepared a list of deficiencies for all areas. Construction Documents were then created to include the identification of instances where dead legs of hot water lines could foster the growth of legionella bacteria exist, cross connections between hot and cold domestic water systems exist and other deficiencies in the domestic water systems which would require further investigation to resolve. These drawings also included the identification of critical control points in the building’s
water distribution system(s), to show where measures can now be implemented to prevent the growth of legionella. The final documents included recommended corrections for all the identified deficiencies.
HDG is currently providing riser diagrams of the entire potable water distribution system and assisting the VA with the implementation of corrections.
Project Size: 800,000 SF
Project Cost: $7,900,000








