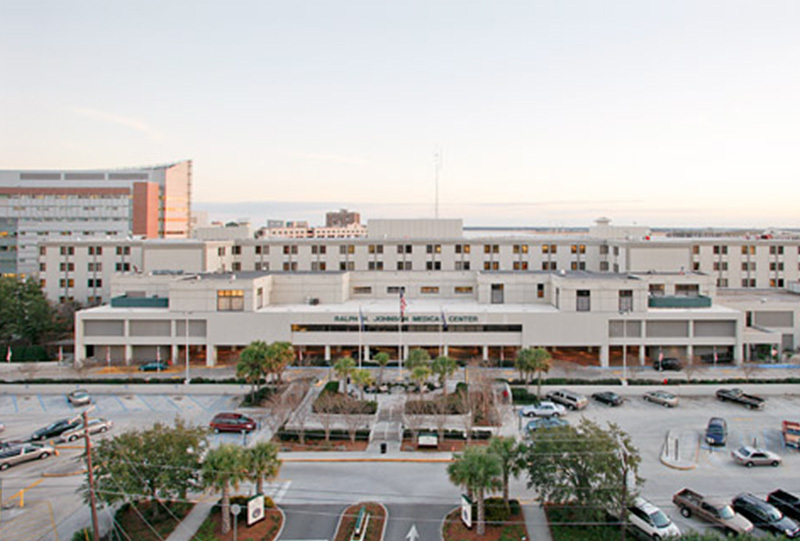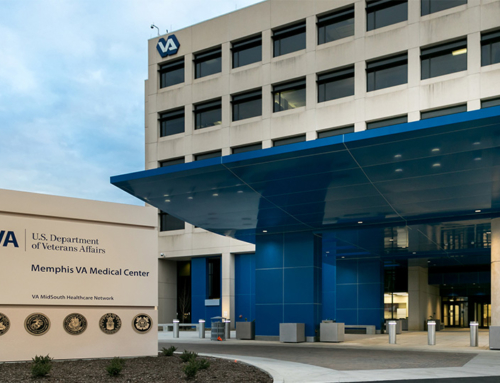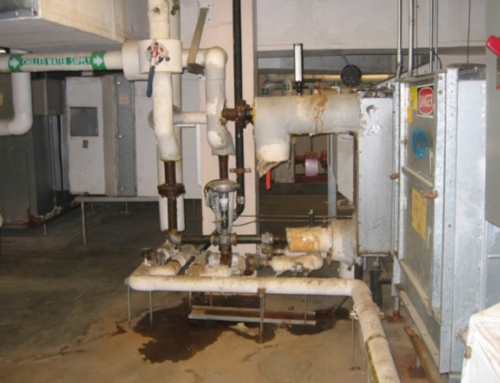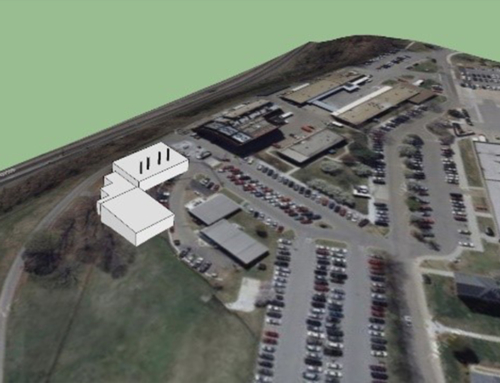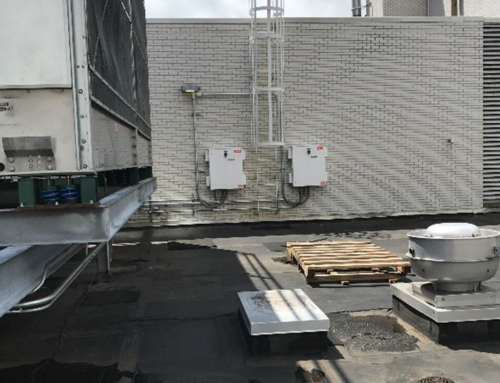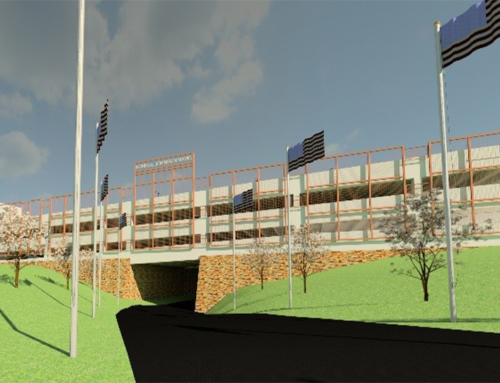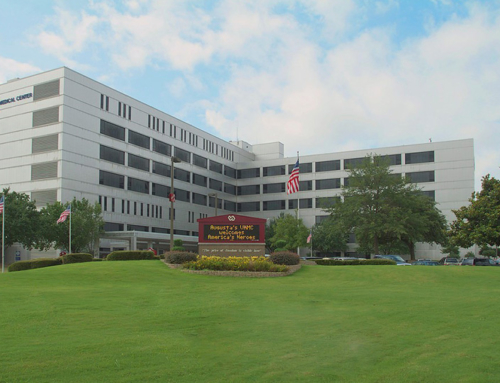Project Description
Project Details
Harrell Design Group, PC designed and provided construction period services for the Ralph H. Johnson VA Medical Center to replace several air handling units that were serving the adjacent medical ward, teams rooms, the existing Infusion Therapy Center, offices, and proposed space for a new in-patient medical ward. HDG evaluated the existing zones and developed a phased construction plan to maintain service to all occupied space during construction and allow for completion and occupancy of the new Infusion Therapy Center prior to the renovation of the medical ward.
The first phase of the project re-routed ductwork service by AHU-3 to the new Infusion Therapy Center. This required above ceiling work and construction of new duct shaft through the floor above. Once the duct was re-routed, HDG provided first party commissioning of the unit to insure proper operation and performance prior to occupancy.
A new roof mounted air-handling unit was designed and installed to service the renovated medical ward. This work required significant coordination of ductwork with a very small and congested ceiling cavity. Also, in addition to thorough detailing in the construction documents, HDG worked closely with the contractor to insure proper installation and operation of fire dampers and duct penetration of lateral bracing walls and spanning of building expansion joints.
Project Cost: $4,500,000


