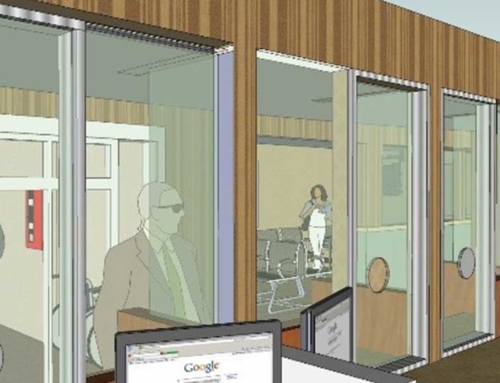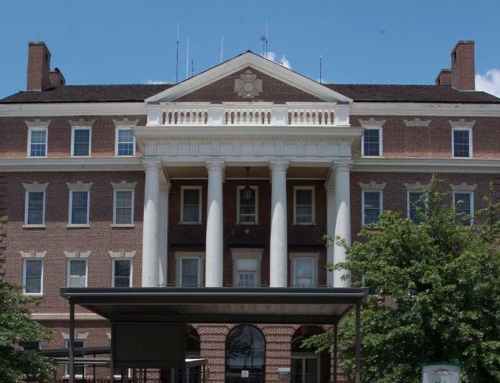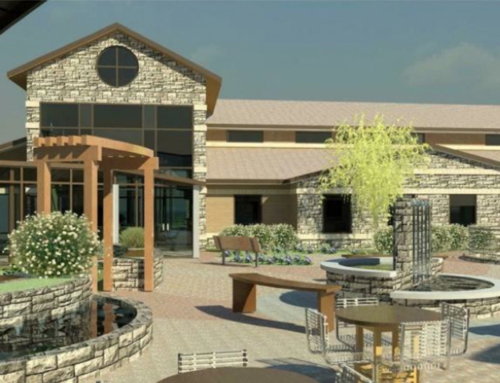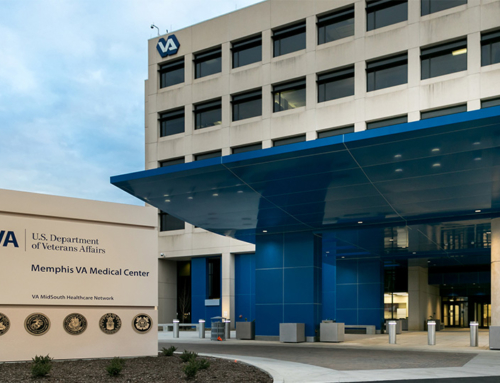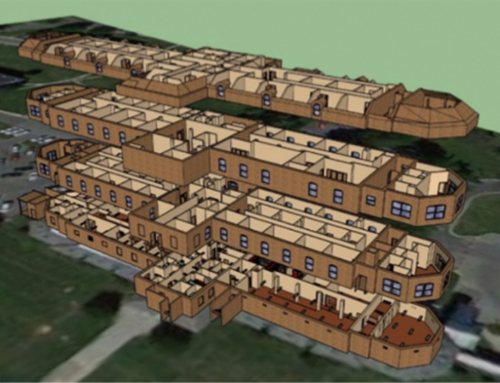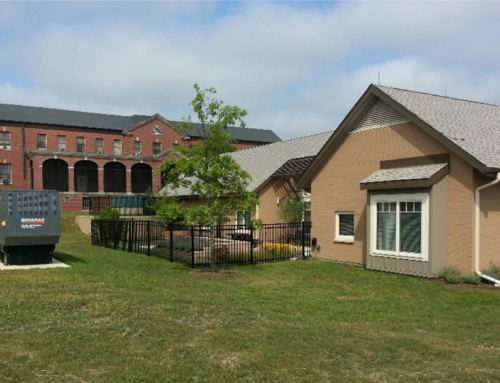Project Details
Harrell Design Group, PC is providing design and construction period services for the Outpatient Addition & New Handicap Staff Entrance project at the Martinsburg VA Medical Center. The project is for the design and construction of a new two story addition for:
• The Women’s Primary Care Clinic
• Expansion of Radiology to include Interventional Radiology and Women’s Imaging
• New four stop hydraulic elevator and lobby that will include stair access to first floor as well as public restrooms
• All necessary utility support rooms for each service function
• Structural Design to allow for a future second floor interstitial space and third floor
• Existing road realignment for a 50’-0” set back to new addition and parking space/island modifications as necessary
HDG is providing investigative work pertaining to the existing structural, mechanical, electrical, plumbing, fire alarm, and sprinkler systems to provide a complete and constructible design. This process includes 3D digital laser scanning of the site and all support infrastructure systems.
Project Size: 22,000 SF
Project Cost: $8,480,000



