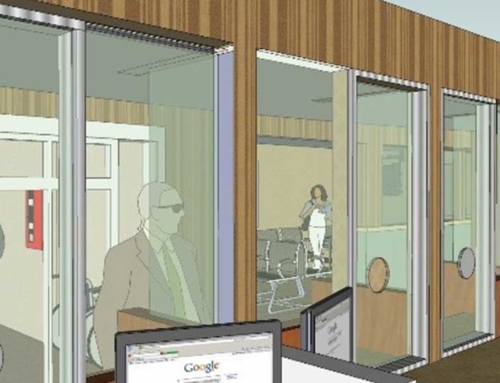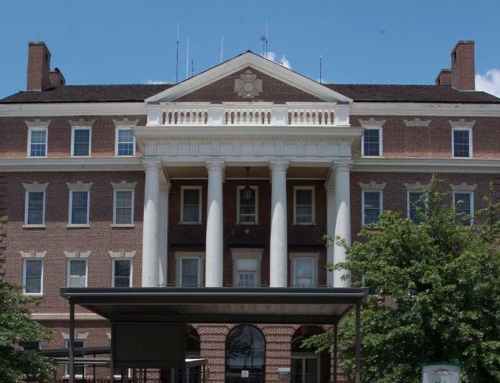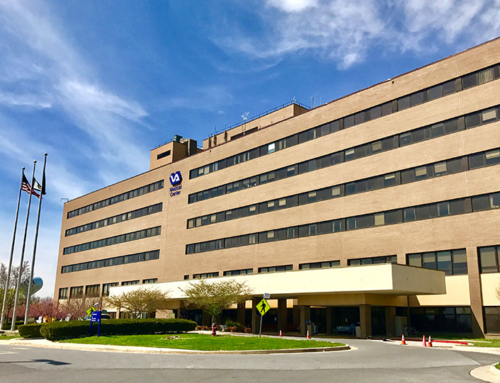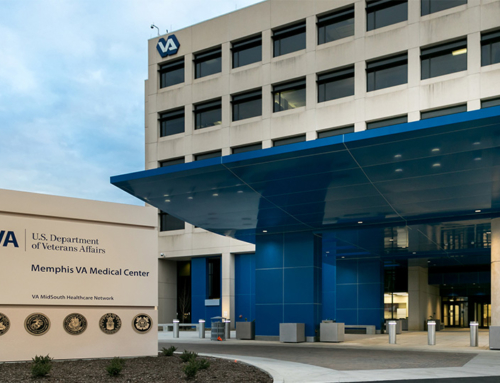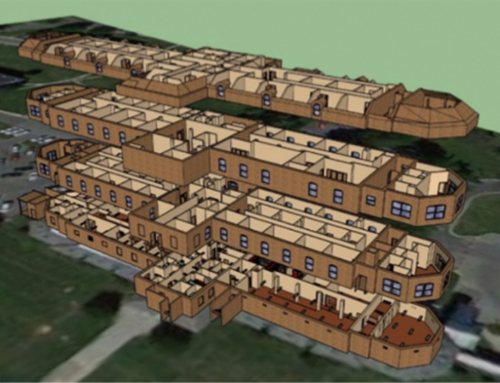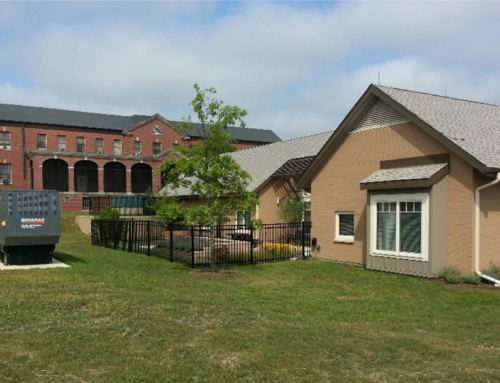Project Details
Harrell Design Group, PC is providing design and construction period services for the Women’s Wellness Center at the Martinsburg VA Medical Center. The project includes a Women’s Outpatient Clinic and a 15 bed CLC Women’s residential unit with private bedroom and baths. The center will provide a full continuum of patient centered care for women veterans.
The project design will include a reception/waiting area, children’s area, interview/education room, medications room, exam rooms, procedure room, toilets, support areas for medical and housekeeping staff, and office and support areas for administration. The project is designed with a patient-centered concept utilizing centralized examination and treatment rooms combined with physician offices to allow multiple specialists to care for the patient in the same room, in lieu of the patient having to continually move to separate specialty clinics for care.
HDG is providing investigative work pertaining to the existing structural, mechanical, electrical, plumbing, fire alarm, and sprinkler systems to provide a complete and constructible design. This process includes 3D digital laser scanning of the site and all support infrastructure systems.
Project Size: 20,000 SF
Project Cost: $6,380,000



