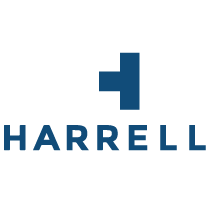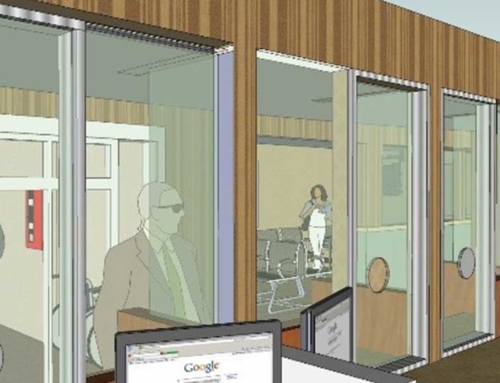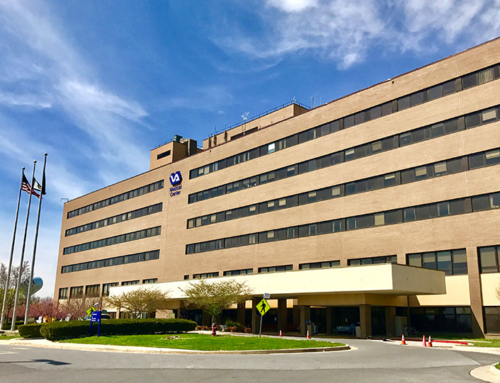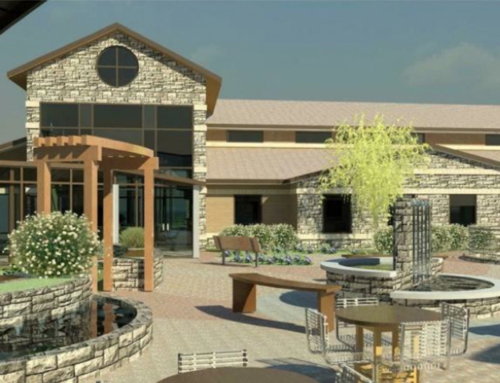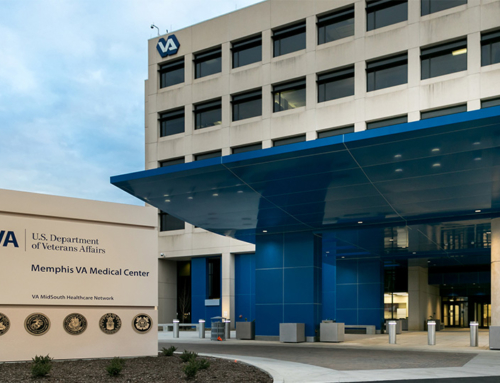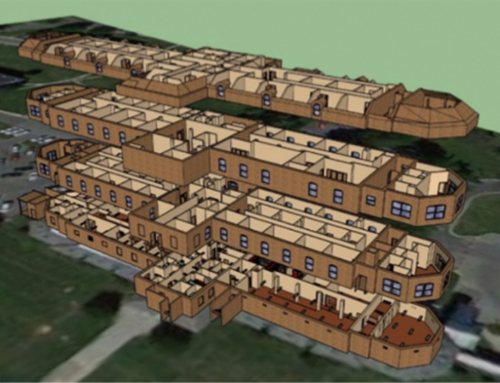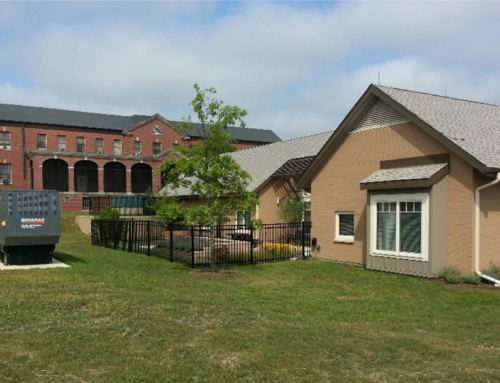Project Details
Harrell Design Group, PC is working with the Veterans Health Care System of the Ozarks to renovate the magnetic resonance imaging (MRI) suite, located in Building two (2) for American’s with Disabilities Act (ADA) compliance. The project will convert room’s 1160-02 unfinished space into an ADA compliant dressing room with adjoining ADA restroom. The project will re-design the existing dressing rooms, restroom, and a portion of the outpatient holding into one (1) ADA restroom and two (2) ADA dressing rooms. A foot-petal operated hand wash sink will be designed in the Magnet Foyer, and specify a replacement MRI room 1183-02 door to match the MRI room 1184-02 door.
This project proposes to renovate approximately 600 square feet. The design must incorporate VHA ADA guidelines, VA Barrier Free Design Handbook and VA Construction Standard CD-28, accommodation for the Physically Handicapped, IBC, NFPA 2015, Planetree principles, and all other VHA, Federal, and State codes and regulations. The design must additionally incorporate new lights, ceiling, floors, doors and hardware, paint, handrails, cove base, bedside computers, TVs, nurse call system, MEP, phasing plans, commissioning, architectural plans with furniture, fixture and equipment plans, and layouts. All requirements of the latest edition of the Accreditation Manual for Hospitals of the Joint Commission on Accreditation of Hospitals, with respect to design and operating requirements must be met.
Project Size: 600 SF
Project Cost: $8,516,000
