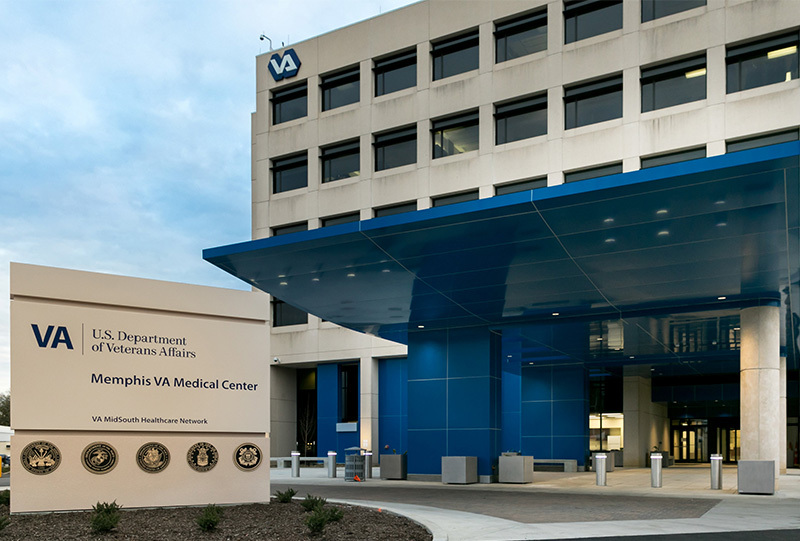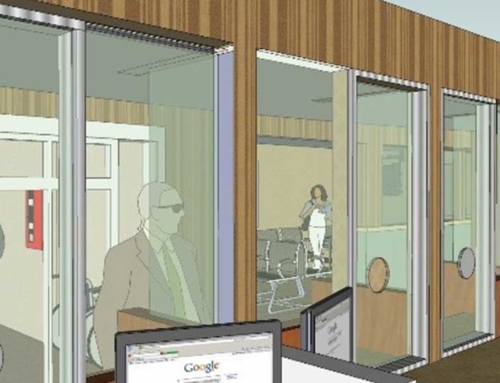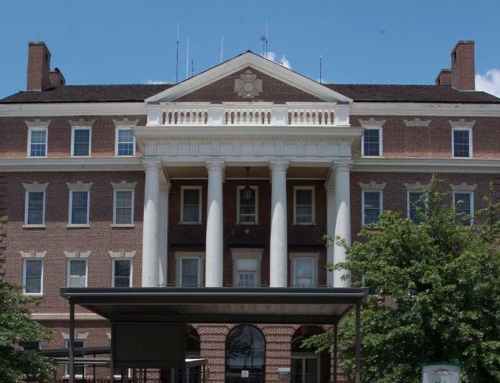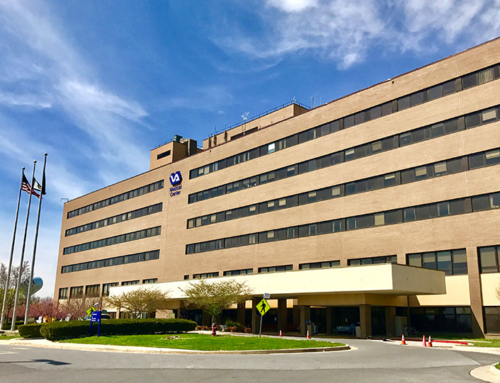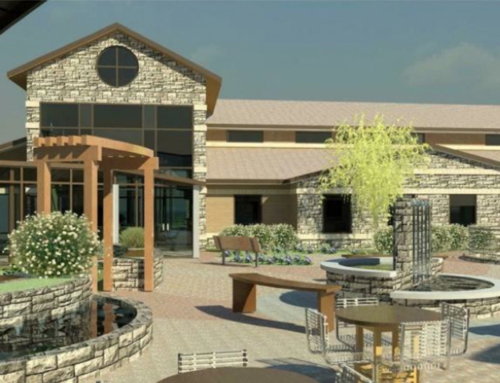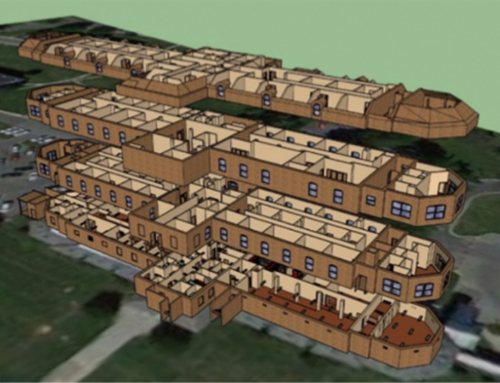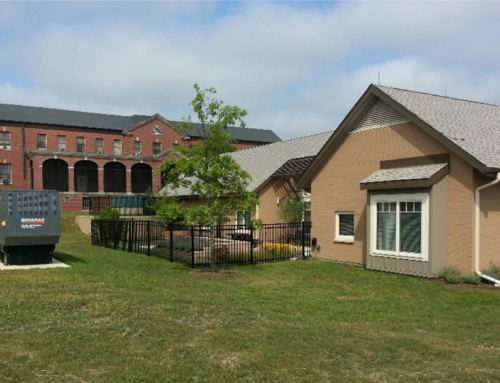Project Description
Project Details
Harrell Design Group, PC is working with the Memphis VA Medical Center to construct an approximately 8,000 gross square feet addition to Building 7 and renovate approximately 9,850 gross square feet to Construct Building 7 SCI/D Outpatient Addition North. The addition will be to the A-wing north and east of the building on the 1st and 2nd floors. Grade level is at the 2nd floor. Functions affected by the project include GU/Urology, GI Lab, Spinal Cord Injury and Disorder (SCI/D) Outpatient Clinic, SCI/D Pharmacy, and SCI/D Administration. The relocation of GU/Urology (8,000 GSF 1st floor Building 7), GI Lab (5,300 GSF 3rd floor Building 1A, Pharmacy (2,300 GSF 2nd floor Building 7), and Administration (1,600 GSF 1st floor Building 7) will create vacant space that will be utilized by future construction and renovation. An FCA deficiency on air-cooled chiller unit will be corrected by this project. The chiller work has a negligible affect on the energy intensity of the campus. Parking spaces are not included in the project. There are no impact items.
The project priority is to address the functional needs of GU/Urology and GI Lab. So as not to exceed the budget, the design and construction for the Outpatient Clinic and Pharmacy will be curtailed or eliminated.
Project Size: 17,850 SF
Project Cost: $8,567,000


