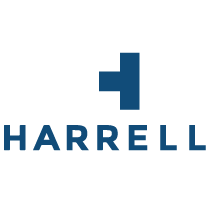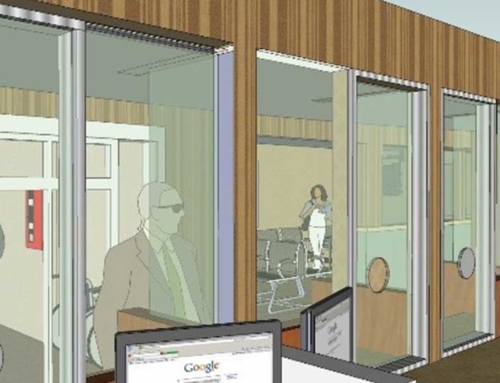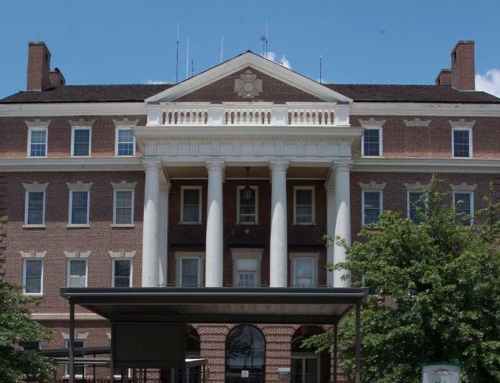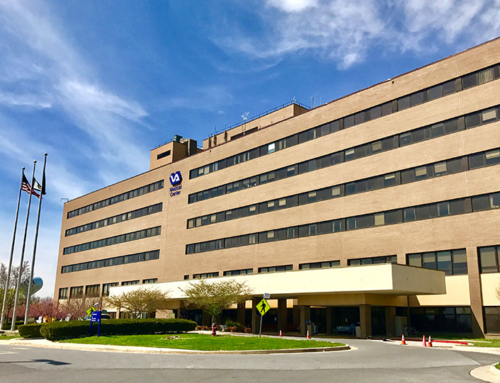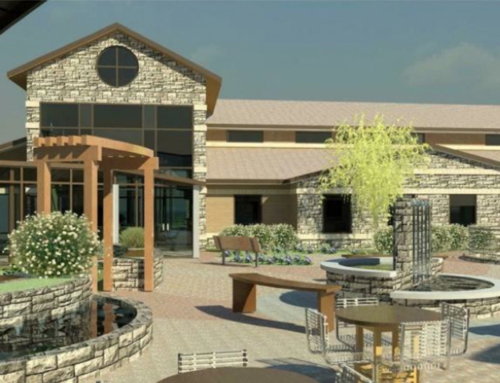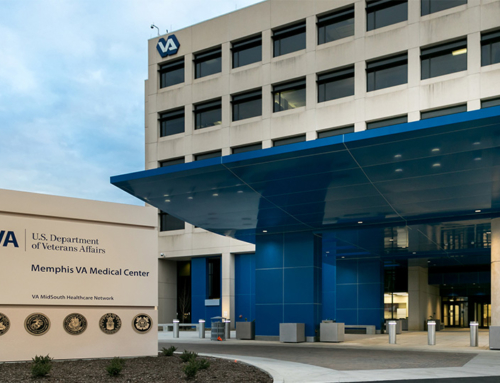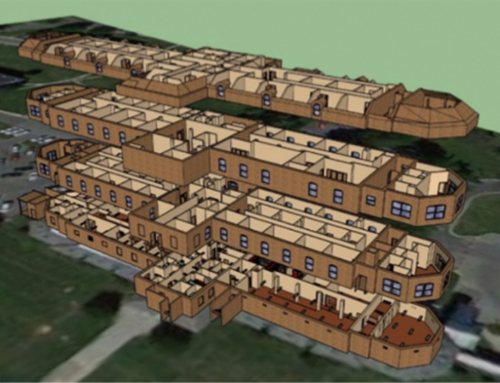Project Details
A Green House home is created from the ground up to foster the same feeling and experience residents receive from living in a real home. The project scope of work consists of a 10,000 square foot, $4.8 million dollar, single story home that is constructed of conventional wood framed walls and engineered roof trusses placed on a concrete slab on grade floor with an insulated concrete frost wall foundation.
The Green House home is designed for 10 to 12 private resident “apartments”. These apartments include bathrooms and bedrooms with ample sunlight and located within the building to allow easy access to a living room with a common hearth, a library, an open kitchen and communal dining area, keeping it flexible and maintaining a warm feel. The comfort of private rooms and bathrooms are combined with the family-like design features of open common spaces that create a real home aesthetic and atmosphere.
Each home is reflective of the surrounding community and is characterized by elements that are “warm, smart, and green”. A warm home is a welcoming place of comfort, safety and refuge. The interior materials, colors and furnishings project a sense of belonging for those living and working in the home. Smart technology is used to create a comfortable and safe environment that fosters the well-being of residents and those who work with them. A green environment is one that supports growth through meaningful interactions with life-enhancing natural resources, such as plants, natural light and therapeutic outdoor spaces.
Project Size: 10,000 SF
Project Cost: $4,800,000
