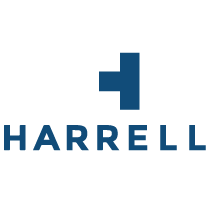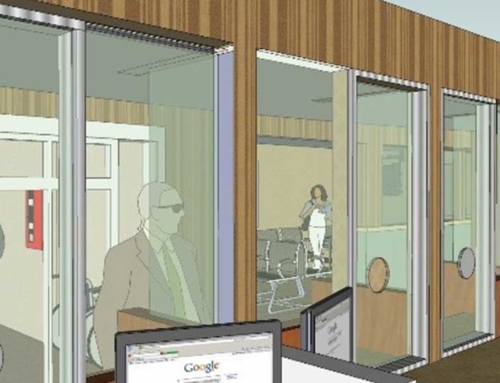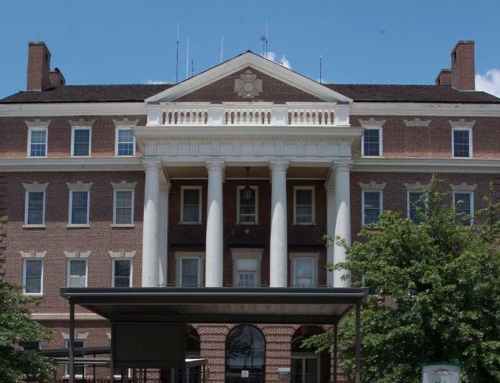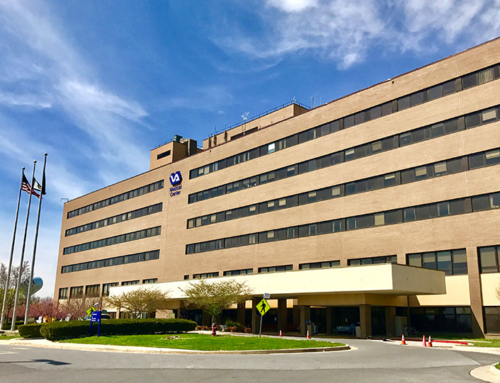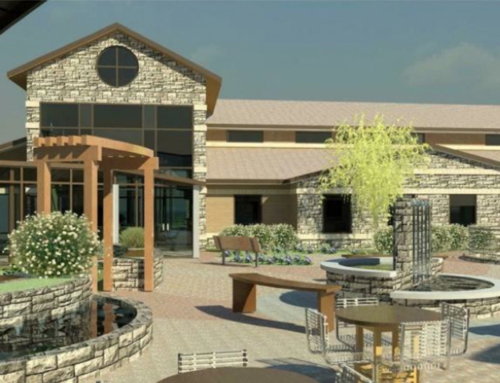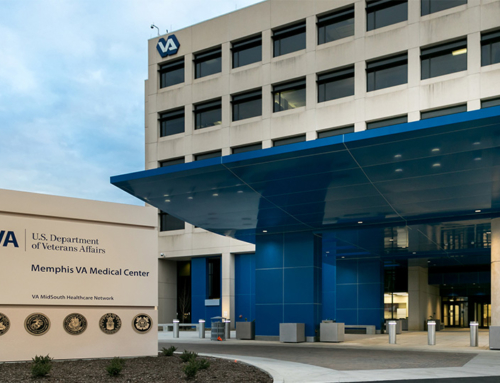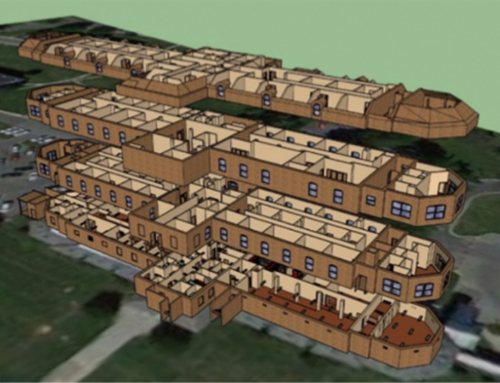Project Details
Harrell Design Group, PC is providing all necessary professional design services as required to prepare complete contract drawings, specifications, technical reports, and cost estimates, including services throughout construction to “Expand Clinical Support” at the Tennessee Valley Healthcare System, Nashville VA Medical Center.
This project will completely renovate approximately 1500 square feet of existing Medical Media and Administration Office Clinical Space with finishes and minor improvements to affected surrounding spaces. The renovation of Medical Media Space and Administrative Office Clinical Space will provide administrative, supervisory, and indirect clinical support by creating a “Hoteling Suite” environment that successfully addresses both functionality and aesthetics which symbolize flexible patient access through the use of modular workstations/cubes for the Expansion of Clinical Support Services.
Renovations in the Medical Media Space will be made to accommodate clinical support space by creating hoteling space which is an area of assigned “just in time” modular workstations. This work includes, but is not limited to the conversion of large storage/outdated media rooms into administrative or clinical support spaces, asbestos abatement, and finishes.
Project Size: 1,500 SF
Project Cost: $525,000
