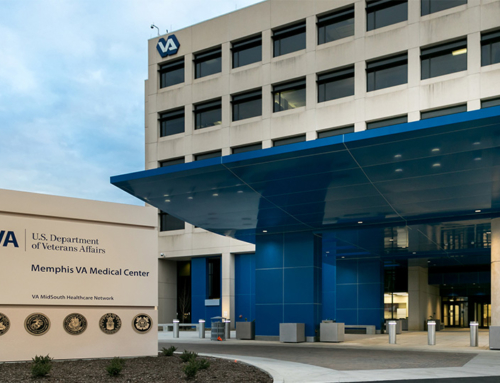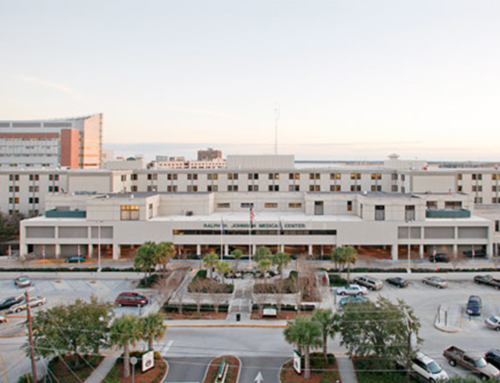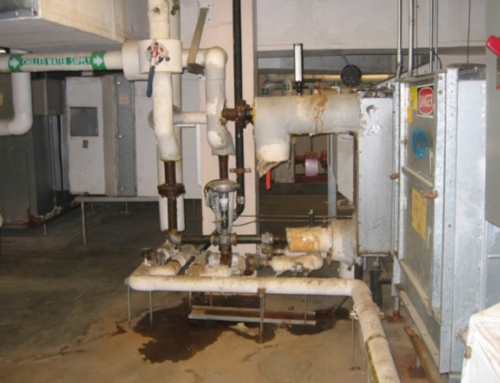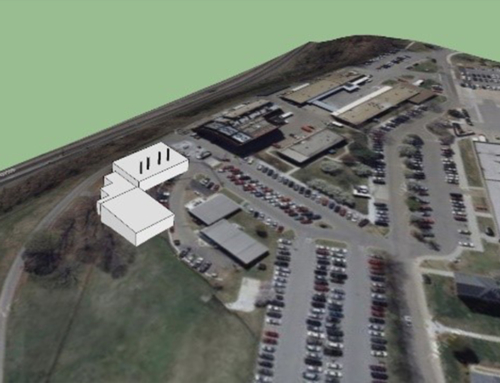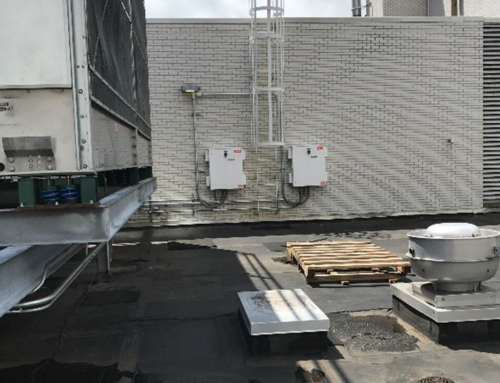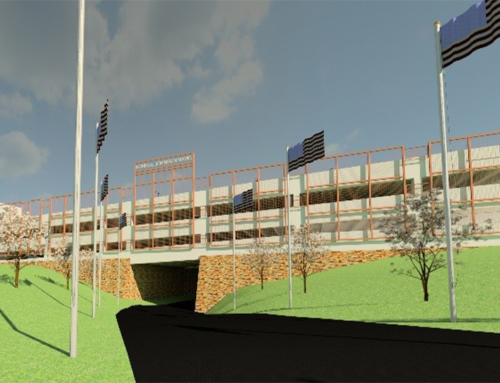Project Details
Harrell Design Group, PC (HDG) was commissioned by the VA to perform a code analysis on the existing hospital fire alarm systems and design a full system replacement. The initial study performed by HDG found that the facility was actually served by 4 separate fire alarm systems, some in the same areas, with limited communication and annunciation between the systems.
HDG designed a new system which was installed in a multi-year, phased upgrade. In many areas, the existing systems were no longer code compliant due to code changes and facility upgrades that did not include fully code compliant devices and locations.
In many locations, duct smoke detectors were found to be poorly located and not capable of functioning in accordance with manufacturer requirements. In some locations, fire/smoke dampers were incorrectly controlled, partly as a result of smoke compartment changes done as part of multiple renovation projects. During our life safety code review, we discovered that some walls designated as fire and fire/smoke walls were no longer required to be rated. These walls were changed and some dampers were removed.
HDG designed a new voice capable fire alarm system which allowed the fire alarm system to be used as a mass notification and evacuation system. All separate fire alarm systems were removed, new devices installed, and combined into a single fire alarm system with graphics computer for the entire building.
Project Size: 435,000 SF
Project Cost: $2,600,000



