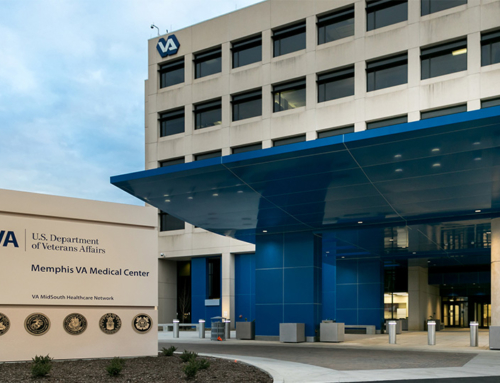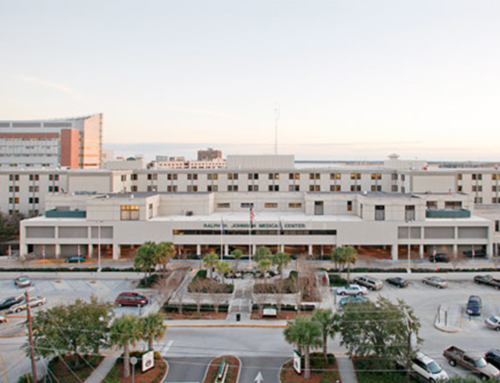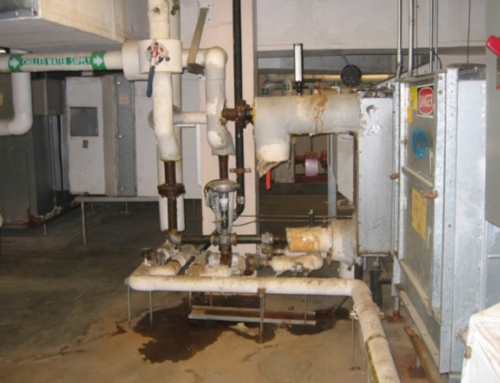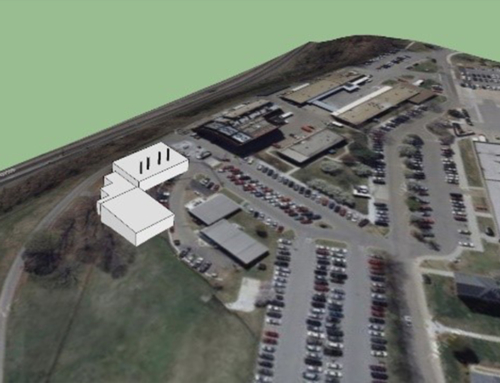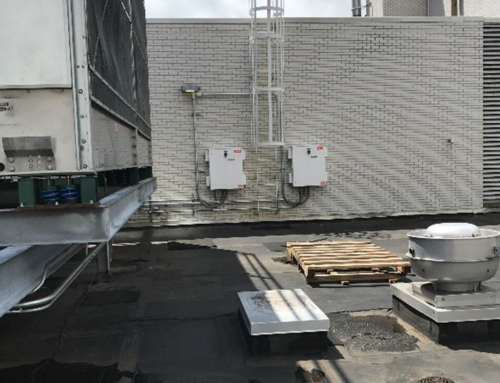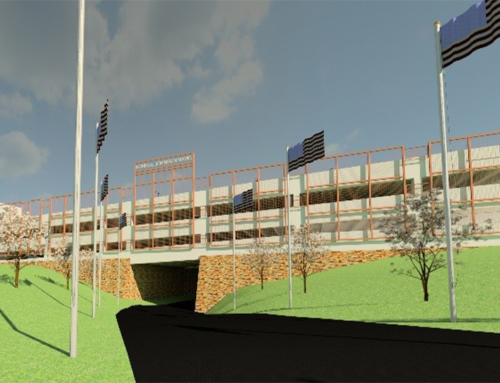Project Details
Harrell Design Group, PC designed and provided construction administration for the replacement of three 50,000 cfm air-handling units serving primary care spaces at Conway Medical Center. To insure that the new units could be installed without disruption of Hospital operations, an additional 50,000 cfm unit was provided for temporary service during construction. This unit was sized and specified so that it could be used to serve another bed tower project at a later date.
The project addressed and corrected capacity issues, and building pressurization issues in all patient primary care areas, facility-wide. Units were replaced one at a time, with each unit installation requiring approximately eight to twelve weeks. New units were sized for an increase in outside air connections to meet current building ventilation requirements.
Due to space constraints all units were custom type with built-in redundancy. Each new unit is controlled by variable frequency drives.
The project also included installation of a new AHU to serve the laundry area, as well as, a new unit to provide additional cooling and ventilation capacity for the hospitals central storage warehouse.
Project Cost: $4,500,000




