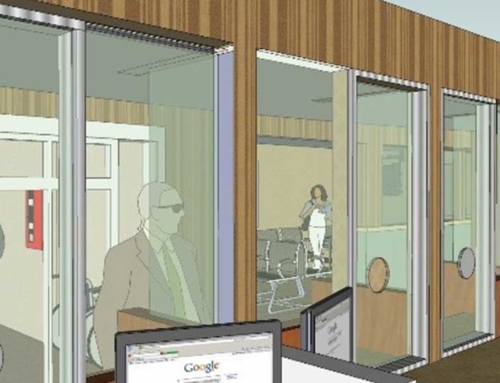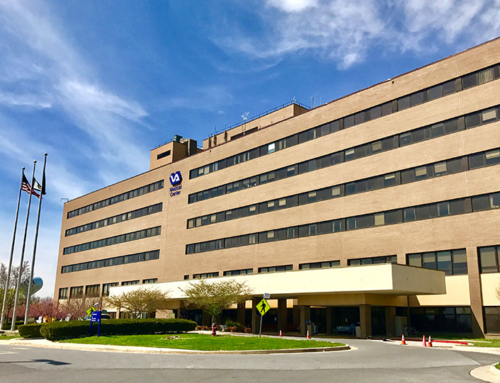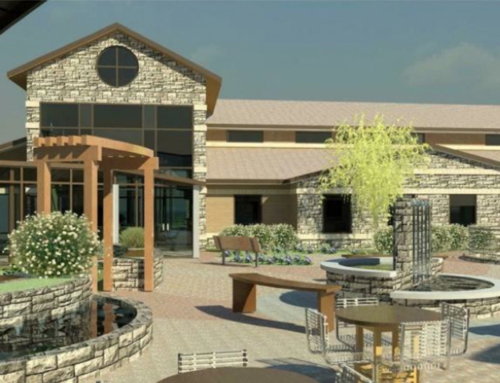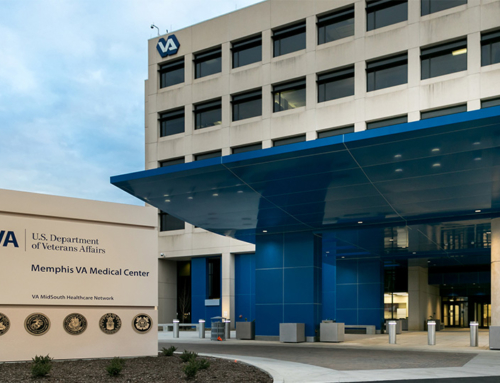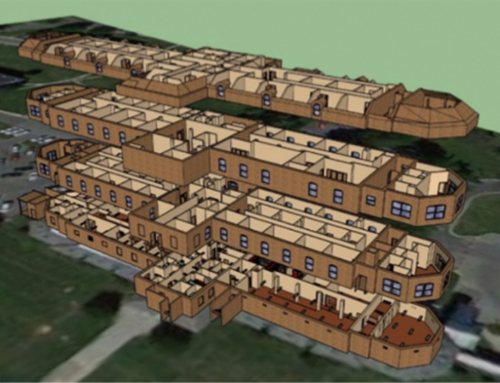Project Details
Operating Room and PACU Renovation
Harrell Design Group, PC provided design, construction administration, and commissioning services for a major, multi-departmental renovation of a hospital. This project was driven by the need to increase the capacity of the surgical services department and in particular, the orthopedic surgery services.
The project consisted of two new orthopedic operating rooms, equipped with anesthesia and equipment booms, to maximize the flexibility of the room and to allow multiple orientations of the operating room table. The project included expansion of the surgery holding and post-anesthesia rooms from six bays to ten bays. In order to allow space for the surgery department expansions, the project design included relocation of the main laundry to an existing building on the hospital campus and relocation of the clinical and biomedical engineering departments. The design included expanding the central warehouse area and updating the sterile processing department with new equipment to provide increased through put capacity.
The project scope of work also included an 8,000 square foot expansion of the outpatient physical therapy. As part of the project, the emergency department was expanded by approximately 4,000 square feet to provide fora new clinical decision unit with provisions fora mobile PET scanner. The hospital expected that these renovations will require the need for additional inpatient food service and public dining spaces. The existing main kitchen hood was replaced, along with the existing dish machine and prewash stations. The main dining room was expanded by approximately 2,000square feet.
The design included a new rooftop air handling unit with walk-in service plenum to serve the renovated operatory suite and the post-anesthesia care unit. An additional roof top air handling unit was installed to provide additional space conditioning for the main kitchen and dining area. This unit was also sized to correct existing makeup air deficiencies to the kitchen hoods. All air distribution work was accomplished while the dietary, operating room suite, and the post anesthesia care unit remained in services. This required multiple construction phases and a complex phasing plan which included several interim test and balance and commissioning activities. The design also included an outdoor public dining area to support the additional HVAC load requirements, a new 1,500 ton centrifugal chiller with variable frequency drive, a new cooling tower, and additional primary and secondary chilled water pumps were installed in a new central energy plant addition.
Project Size: 21,000 SF
Project Cost: $14,000,000







































