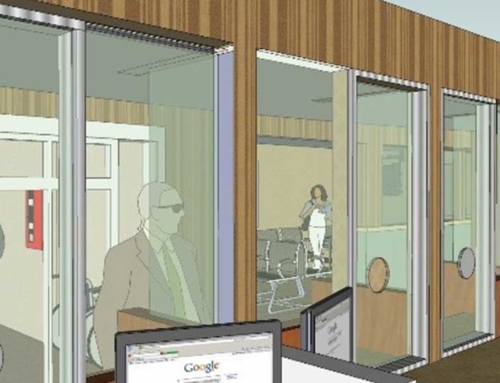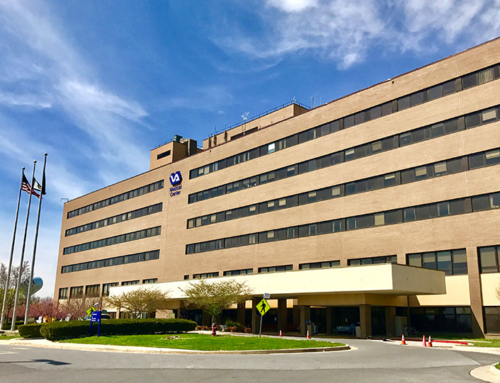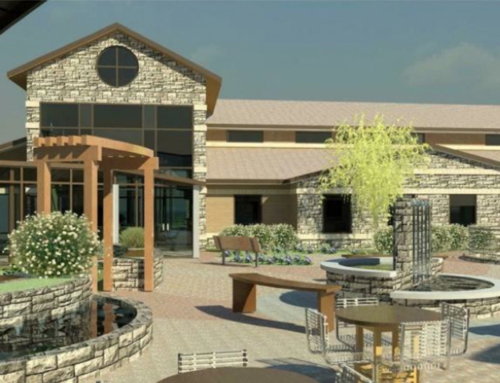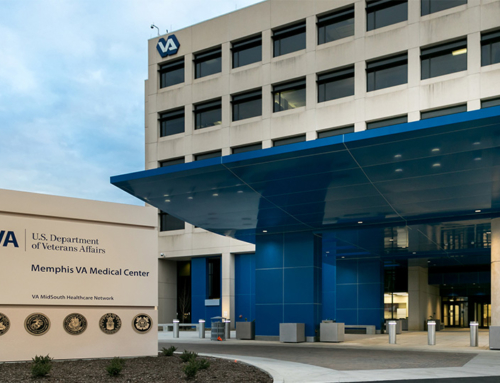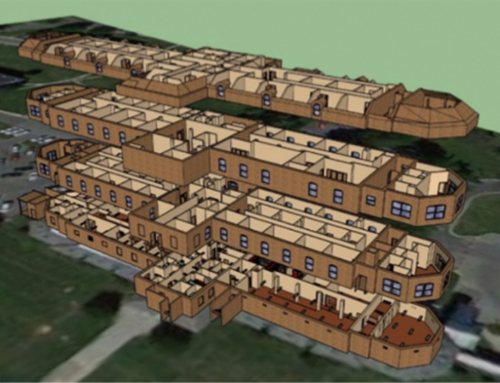Project Details
Renovate Med Surge Wards
Harrell Design Group, PC was contracted by the Veterans Health Care System of the Ozarks in Fayetteville, AR to Renovate Wards 2A, 2B and 1A in Main Building One (1) for patient units. We are to convert all rooms into single patient rooms to meet the VA’s guidelines to provide patient privacy. This project proposes to renovate approximately 20,000 square feet to include patient rooms and nursing areas. This will provide single rooms and semi-private rooms; currently, many of the rooms contain 3 and 4 beds. This renovation will incorporate Plane tree principles. This work will be accomplished in multiple phases and will require extensive coordination with operations in the spaces above and below to modify plumbing and air-conditioning systems. Air-conditioning duct will be replaced and the system rebalanced. Electric service to the wards will be separated into branches per NEC and electrical panels replaced. Isolation room will be upgraded. Complete demolition and renovation will require some of the following: provide an ante room for isolation rooms, med room, more storage, main nurse’s station, new lights, ceiling, floors, doors and hardware, paint, hand rails, cove base, bedside computers, TVs, nurse call system, MEP, phasing plans (including swing space), commissioning, architectural plans with furniture, fixture and equipment plans and layouts, etc.
Project Size: 20,000 SF
Project Cost: $7,000,000
Renovate 3B Step Down
The scope of work for this project consisted of approximately 2600 square feet of renovated space for anew Step-Down Unit Intensive Care Unit. The project will be located on the third floor of the Veterans Healthcare System of the Ozarks Medical Center (VHSO), Fayetteville, Arkansas. Design considerations included all existing interior partitions, suspended ceilings, flooring, casework, light fixtures, ductwork, chilled water, and heating water piping, floor mounted fan coil units, electrical and communications conduit and wiring, and medical gas piping, within the construction boundary shall be removed. All Step Down Rooms were designed to meet Intensive Care Unit standards. During the investigate services phase of the project, HDG uncovered a number of unidentified plumbing dead legs and a lack of other measures now used for legionella prevention. The plumbing system design included modifications to these existing systems to comply with new legionella requirements. The domestic hot water system design included hot water recirculation, minimizing uncirculated run-out lengths, in accordance with the new VA Plumbing Design Manual. Tempering valves were provided at the fixtures using hot water to maintain the hotter water in more of the piping system. The design required a detailed phasing plan of the work since swing space is non-existent at the Medical Center. Nursing units occupying the floor below could not be closed during construction. The project design included an infection control plan that included details of all construction partitions, required to segregate adjacent nursing units / patient rooms from construction activities associated with this project. A new central HVAC system, including a new air-handling unit was designed and all private patient rooms have independent temperature controls. One negative pressure isolation room with anteroom was required. A structural evaluation of existing floor loading and roof structure was necessary to support the new air handling equipment. Unique interior design aspects of the project included a new color palette, finishes, casework, layout of each patient room and bathroom, layout of the nursing station, etc. Low maintenance flooring was required to be specified throughout the renovation space.
Project Size: 2,600 SF
Project Cost: $1,100,000




