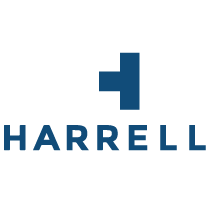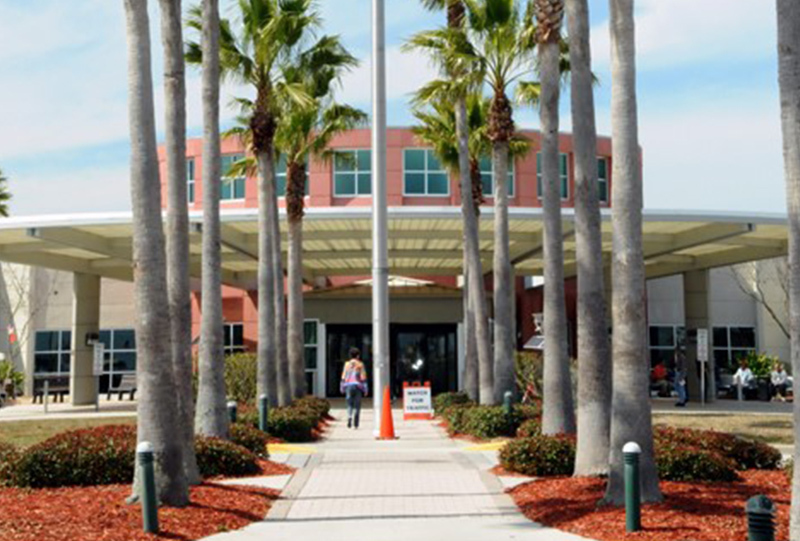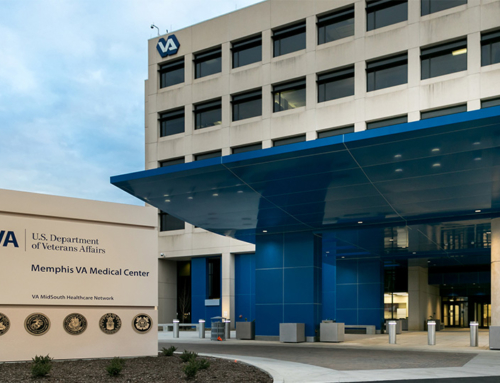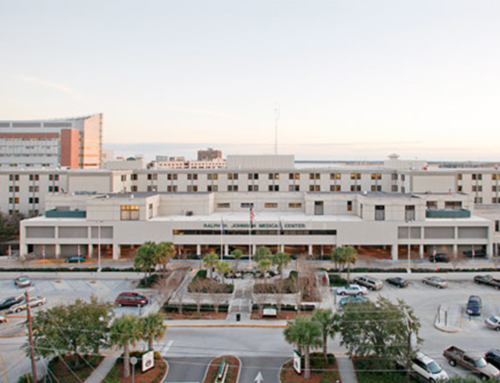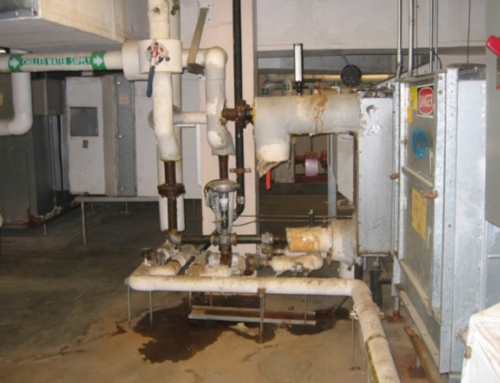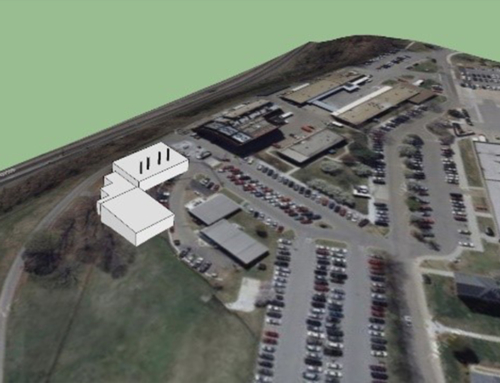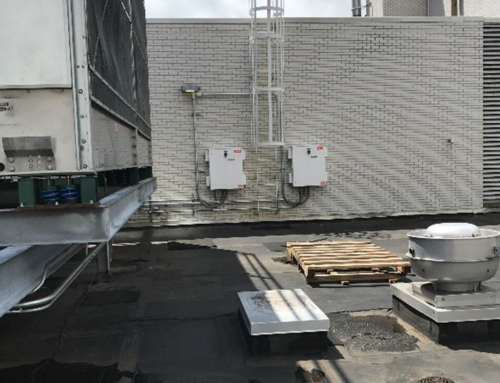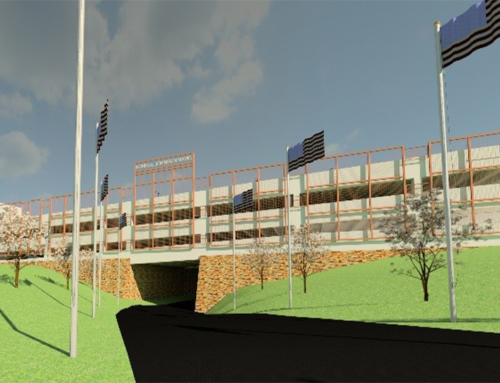Project Description
Project Details
The Viera Outpatient Facility was originally designed with minimal emergency power generation and emergency power distribution. Harrell Design Group, PC (HDG) was contracted to design upgrades to both the facility generation capacity and the emergency power distribution system. The original project scope of work was to provide one additional unparalleled generator and increase the critical branch distribution system capacity. Following the initial Owner’s Project Requirements (OPR) meetings, HDG concluded that the original scope of work would not meet the required needs of the facility, which were driven by the need to provide emergency shelter and medical care following a hurricane or other natural disaster. HDG worked closely with the VA staff to increase the emergency power capacity to 3,000kW from the originally planned 800kW. The new Generator Sets shall be located in adjacent to an existing chiller yard. The Emergency and Standby Power System is being designed to include all the provisions for a fully functional system including but not limited to: generator set(s), generator paralleling controls, switchgear, automatic transfer switches (ATSs), low voltage panel boards and circuit breakers, electrical metering, ground fault protection and indication, day tank, batteries and battery charger, control panel(s), automatic load shedding, load bank, control and annunciation components, surge suppression devices, and grounding connections.
The project requires a system that will integrate the existing solar cell system and maintain its integrity, in addition to considering full integration and operability with the partial UPS system in the clinic, and the two existing normal power feeds. Due to limited space in the facility, the new generator design includes sound-attenuated, walk-in enclosures. The new paralleling switchgear is located in a matching conditioned, walk-in enclosure.
Project Size: 8,300 SF
Project Cost: $4,000,000
