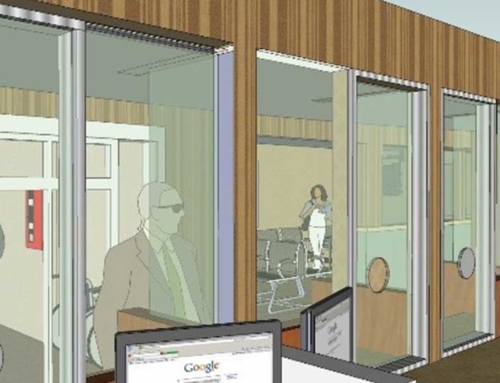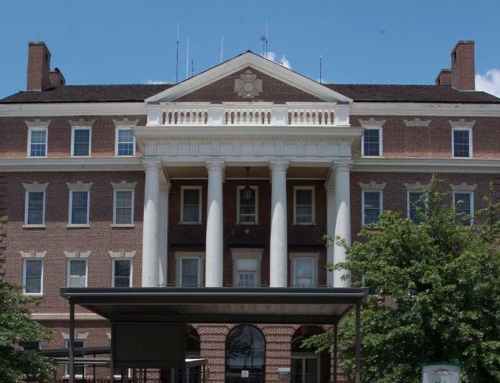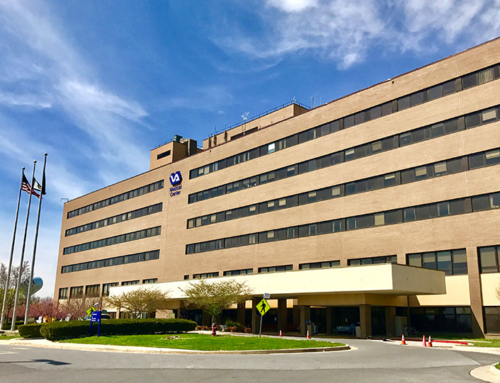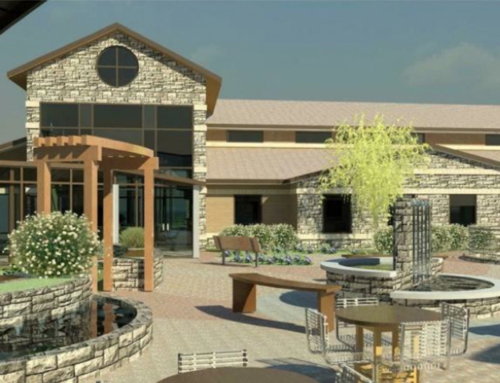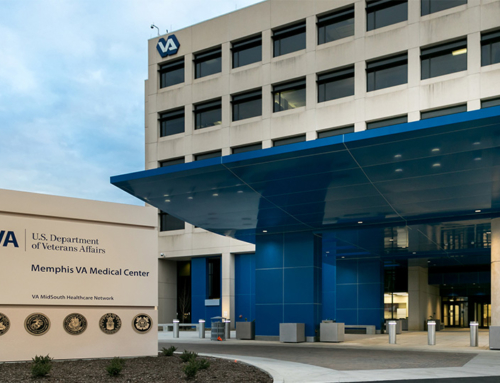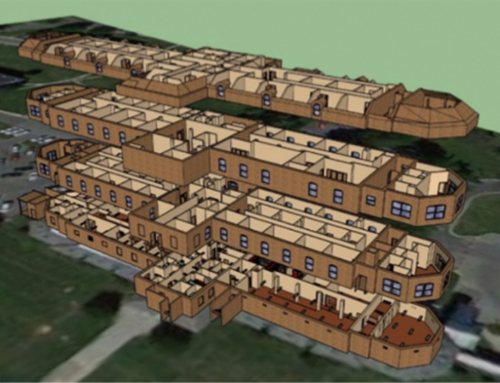Project Details
This new construction project accommodates approximately 17,500 SF of Inpatient Mental Health and associated exterior improvements within the existing historic campus setting. The existing mental health unit is set in outdated facilities with no access to nature and no separation between the various populations.
Primary project requirements include 19 private patient rooms and associated administrative and common spaces; secure outdoor courtyards; distinct zones for the general, female and dementia veterans, and accommodation for safe patient transfers from external facilities and agencies.
The project design incorporates full compliance with current sustainable design and physical security design requirements including water quality and quantity management, blast resistance, access control, and protection of essential equipment. Life cycle cost analysis is being used to consider renewable energy sources and energy reducing features such as geothermal, LED lighting and increased envelope insulation values.
As the existing Leestown campus is under consideration for inclusion in the National Historic Registry, the new facility is being designed to conform to the campus’ Historic Preservation Plan and the National Park Service and the Secretary of the Interiors guidelines for construction within historic districts.
The project is being executed entirely in BIM software using Autodesk Revit 2016. The DoD Seps2BIM platform and BIM templates are being used to generate individual space templates including contractor and owner-furnished equipment. Revit and Navisworks are being leveraged for clash detection and resolution as well as for material takeoff analysis and confirmation of the project external estimating efforts.
Project Size: 17,500 SF
Project Cost: $8,000,000



