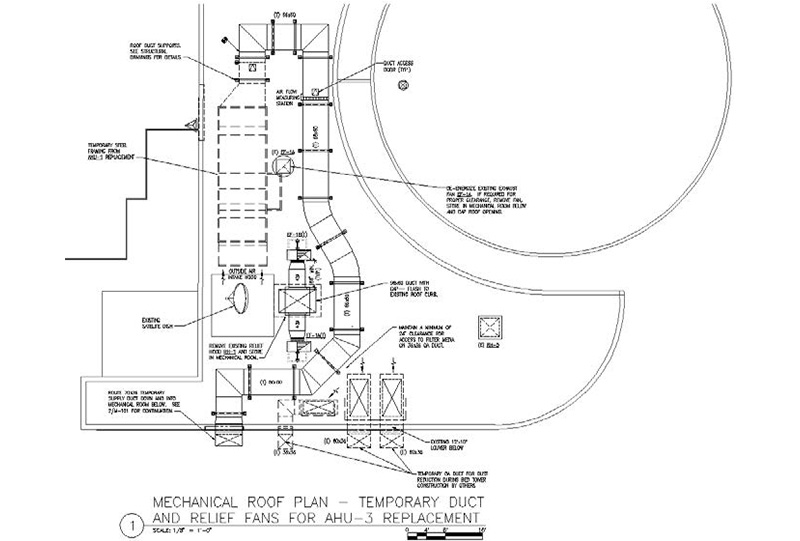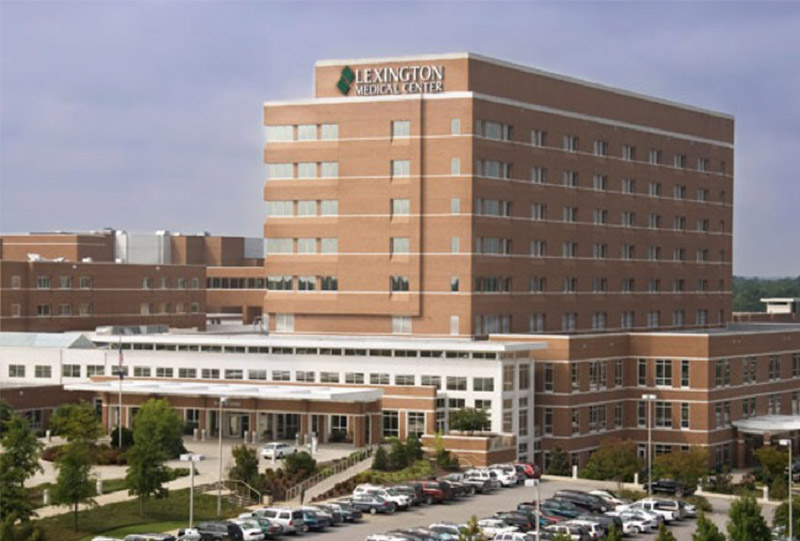Conway Medical Center Replace Air Handling Units Conway, SC Project Details Harrell Design Group, PC designed and provided construction administration for the replacement of three 50,000 cfm air-handling units serving primary care spaces at Conway Medical Center. To insure that the new units could be installed [...]
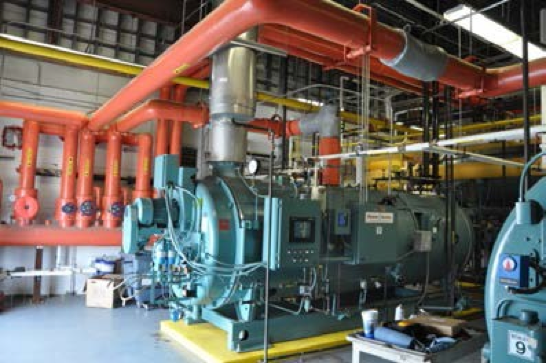
Lexington Medical Center – Central Energy Plant Expansion Including Boiler Improvements – Columbia, SC
ccpAdmin2020-02-10T21:39:07+00:00Lexington Medical Center Central Energy Plant Expansion Including Boiler Improvements Columbia, SC Project Details Harrell Design Group provided extensive demolition, renovation, and addition to the hospital’s central energy plant performed in a complex phasing plan. Chilled water, ice storage, (medium temperature) heating hot water, steam, and [...]
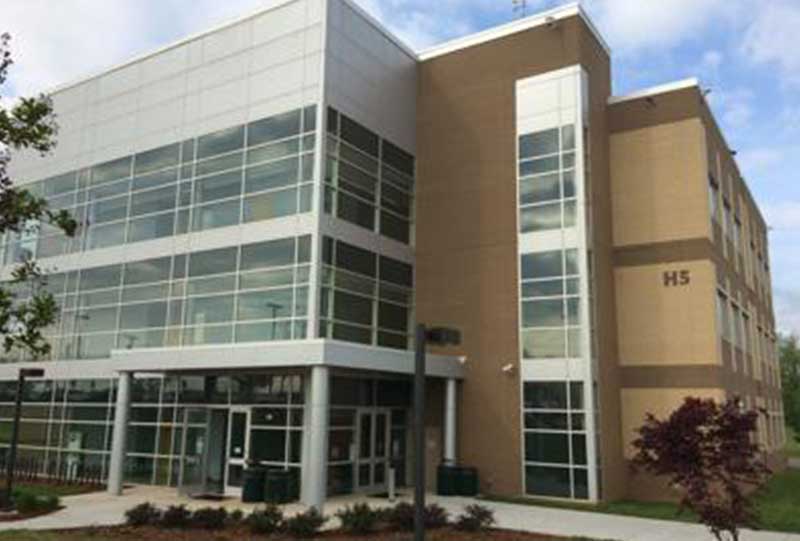
Guilford Technical Community College – New Classroom Building at the High Point Campus – High Point, NC
ccpAdmin2020-02-12T16:24:34+00:00Guilford Technical Community College New Classroom Building at the High Point Campus High Point, NC Project Details The project consists of a 37,800 sf, three-story general classroom building on the Guilford Technical Community College, High Point Campus. The project will provide 16 general classrooms, 2 Physical [...]
Appalachian State University – East Campus Chiller Facility – Boone, NC
ccpAdmin2020-02-12T16:38:04+00:00Appalachian State University East Campus Chiller Facility Boone, NC Project Details Harrell Design Group, PC provided the design of the East Campus Chiller Facility at Appalachian State University. The scope of work consisted of calculating the cooling loads of three existing campus buildings and studying the [...]
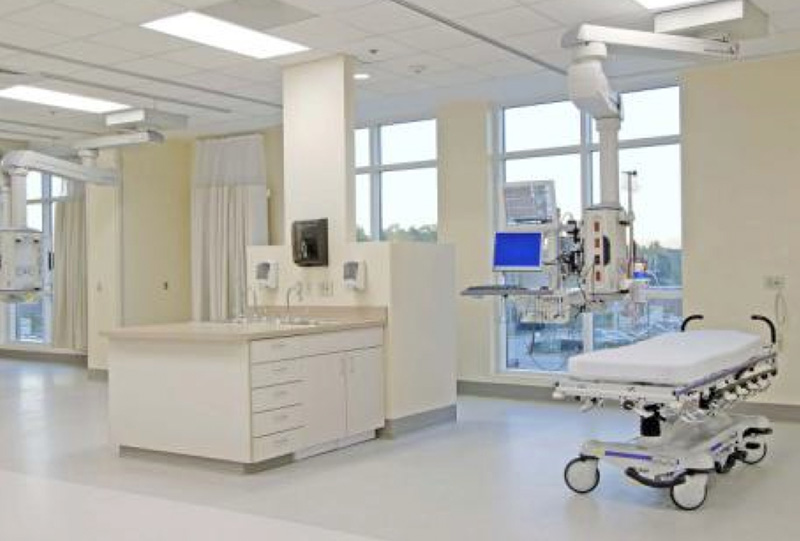
Lexington Medical Center – Urgent Care Center Renovations – Including Emergency Department – Columbia, SC
ccpAdmin2020-02-11T14:28:35+00:00Lexington Medical Center Urgent Care Center Renovations – Including Emergency Department Columbia, SC Project Details This project involved comprehensive renovation of a 15-year-old Urgent Care, Outpatient Surgery Center, and Emergency Department. All work was phased and conducted to allow for uninterrupted operation of the existing facility. [...]
Appalachian State University – Panhellenic Hall Renovation – Boone, NC
ccpAdmin2020-02-12T16:33:04+00:00Appalachian State University Panhellenic Hall Renovation Boone, NC Project Details Harrell Design Group, PC provided analysis and design for the renovation of HVAC, fire protection, alarm, electrical, and IT systems throughout the building. Existing rooftop HVAC equipment was replaced and a new system was designed to [...]
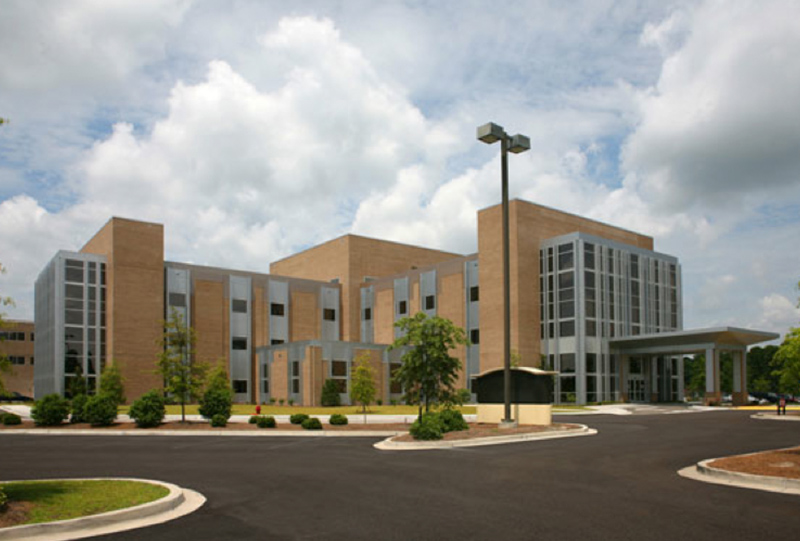
Conway Medical Center – Engineering Master Plan and Comprehensive Power Distribution System Upgrades – Conway SC
ccpAdmin2020-02-10T18:23:29+00:00Conway Medical Center Engineering Master Plan and Comprehensive Power Distribution System Upgrades Conway, SC Project Details Conway Medical Center is a 160 bed medical facility with an 8-OR surgical suite, an 88-bed nursing center and a Wellness & Fitness Center. The hospital is certified as a [...]
Lexington Medical Center – Clinical And Surgical Services Expansion – Columbia, SC
ccpAdmin2020-02-10T23:17:09+00:00Lexington Medical Center Clinical And Surgical Services Expansion Columbia, SC Project Details This project included expansion and renovation of all major departments in the hospital including a new Surgery Suite with 21 general operating rooms, two orthopedic, two neurosurgery rooms, and a new Endoscopy Suite. The [...]


