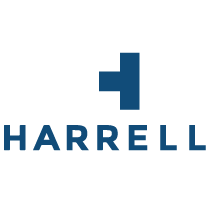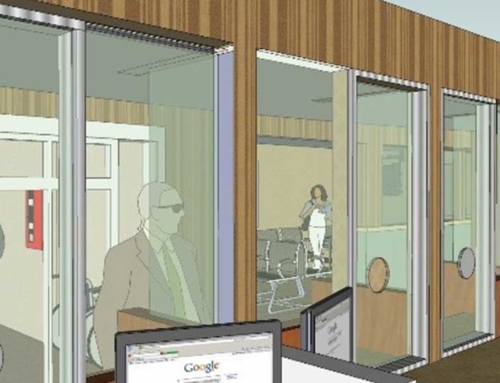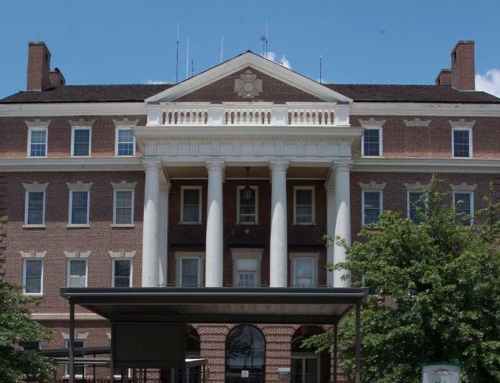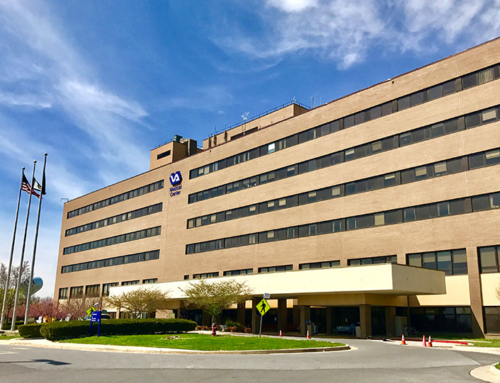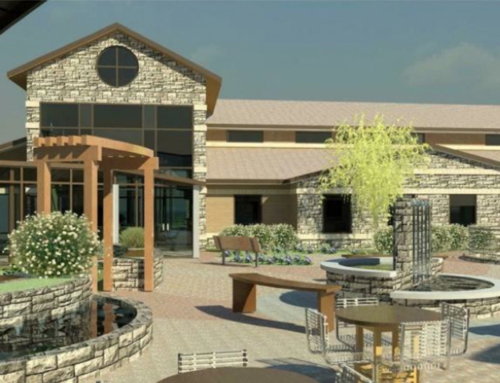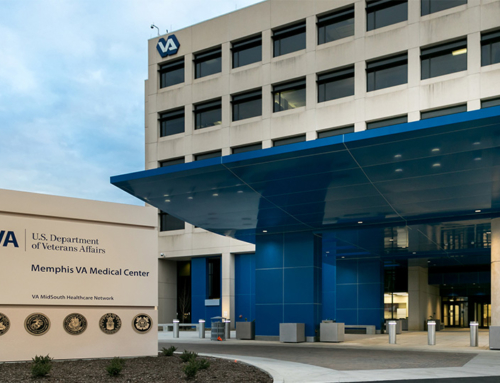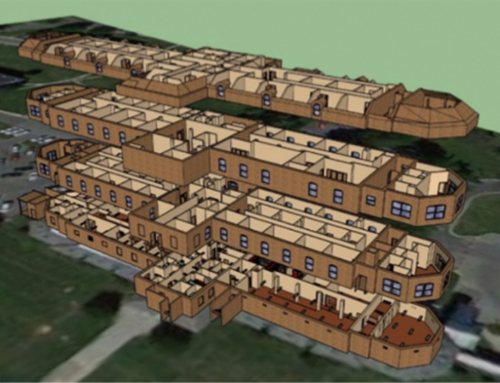Project Details
The intent of this project is to design a new Outpatient Mental Health Facility at the Carl Vinson VA Medical Center. The scope of work includes the relocation of the existing Mental Health Clinic and Substance Abuse Clinics, which are presently located in Buildings 15A and 5B into the new building. The domestic water system design will include both cold and hot water circulation loops to comply with the new legionella prevention guidelines and the VA Plumbing Design Manual. The cold water system will be continuously circulated such that only the final run-outs to the fixtures or groups of fixtures shall not be under continuous circulation. Run-out lengths will be minimized in accordance with the VA Plumbing Design Manual so that uncirculated cold water volumes in each run-out shall be less than or equal to the amounts indicated in the manual. The hot water system design will include a recirculation loop that sends 140-degree-F water to all fixtures that use it and provide tempering valves as closely as practical to the fixture. Un-circulated run-outs will be minimized so that the amount of water in the run-out will again be less than that allowed in the Design Manual. The recirculation pump(s) shall cycle on and off so that hot water is never held below 130 degrees F in the circulated loop.
Project Size: 27,000 SF
Project Cost: $10,000,000
Endoscopy Suite and Clinic
This project consisted of renovation of the first floor of the VAMC Dublin’s CLC Facility to provide a new Endoscopic Suite. The Suite provides three procedure rooms, associated pre and post procedure spaces, scope cleaning and storage, PACU and nurse station, exam rooms, offices, and other support spaces.
The floor plan, design finishes, and colors were selected to support the VA’s culture change initiative so that the Suite will have a less institutional feel.
The new Suite is served by a new air handler located in a new equipment yard. A single duct VAV system with hot water reheat at each terminal unit will serve the new spaces.
Other new systems include nurse call and medical gases tied into existing systems, complete renovation of the fire sprinkler system, access control at doors, telephone and data, flexible lighting systems, and a bariatric lift in at least one procedure room.
Project Size: 8,400 SF
Project Cost: $2,800,000
15B In–Patient Ward Renovation
Harrell Design Group, PC provided design and estimating services for an In Patient Ward Renovation at the Carl Vinson VAMC in Dublin, GA. This renovation was part of the VA’s Cultural Transition to patient-centered care. A former 8,400 SF Call Center now provides thirteen private patient rooms each equipped with a private, ADA- compliant bathrooms. The new, acute care unit reinforces the decentralized nursing concept, through bedside charting, nurse and caregiver collaboration stations, and off-stage, private locations for caregiver locker rooms and conference rooms.
The project included two new nominal 20,000 cfm outdoor air handling units with redundant fans served from variable frequency drives, a new steam-to-hot water heat exchangers, replacement of pneumatically-controlled fan coil units with new hot water reheat terminal units with DDC controls, and new isolation room and general exhaust systems with variable frequency drives. New heating hot water pumps with variable frequency drives were installed. The project included replacement of all existing lighting fixtures with new energy efficient fixtures in a task-based layout, new dual occupancy ceiling mounted occupancy sensors for lighting controls, and low flow plumbing fixtures with sensor flush valves and faucets.
The design and project management were completed according to Veterans Affairs Design and Construction Criteria. Design options were presented in a 3-D interactive format so that the client could experience the renovated facility prior to completion of construction.
Project Size: 8,400 SF
Project Cost: $3,000,000
Renovate 11B Surgery Suite
Harrell Design Group, PC is currently working with the Dublin VAMC on a project that will provide for demolition of existing structures and systems on the 2nd floor of Building 11B, and construct new structures and systems for a new state of the art surgical suite. Each new operating room will be provided with an anesthesia and equipment booms to allow maximum flexibility to rotate the operating room table for a wide variety of cases. The project required installation of a new air handling unit, new HEPA filter air supply system, and new low wall air return (exhaust) grills, and new isolated power panels.
The project consists of renovation of the second floor of the Carl Vinson VAMC’s existing Nursing Home facility. When complete the project will provide:
- Two Operating Rooms
- Surgical Support service areas
- Two preoperative patient cubicles
- Four postoperative patient cubicles
- Waiting and check-in space
- Staff and administrative areas
- Support spaces
At the outset, few healthcare architects would believe a fully functional operating suite could have fit within a 1940’s military hospital wing. Yet, by intensive planning, with particular attention to ICRA and non-cross contamination compliance, a 2 OR suite was achieved, with pre and pacu bays, staff lounge, waiting area, and support spaces. Using HDG’s close connections with medical equipment manufacturers assured the VA that the necessary state of the art medical equipment booms would fit with the tight 12 foot floor to structure parameter.
Project Size: 8,300 SF
Project Cost: $4,000,000
